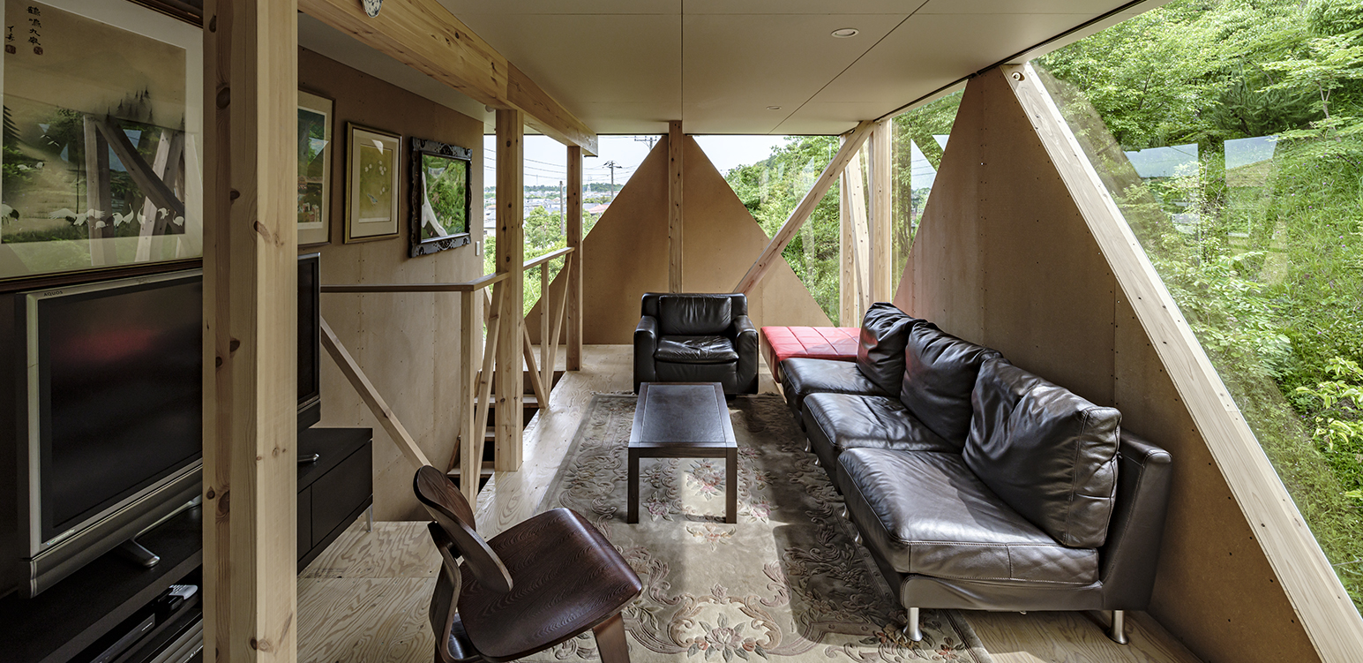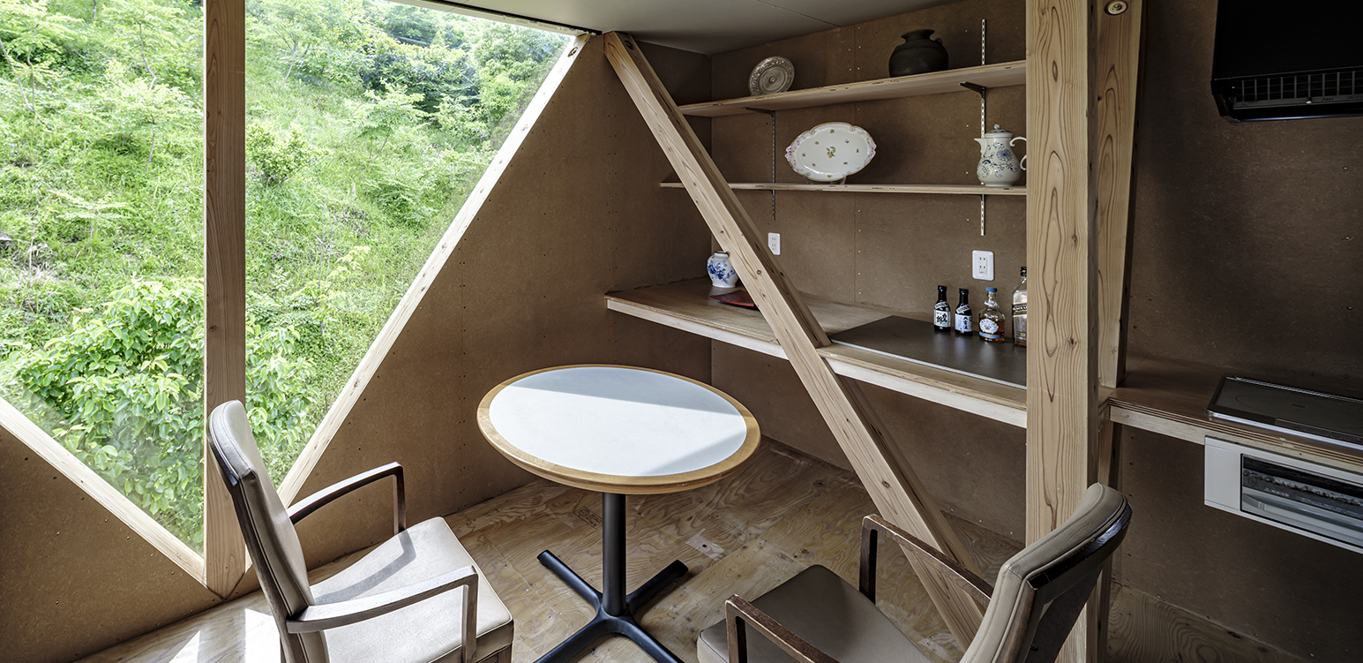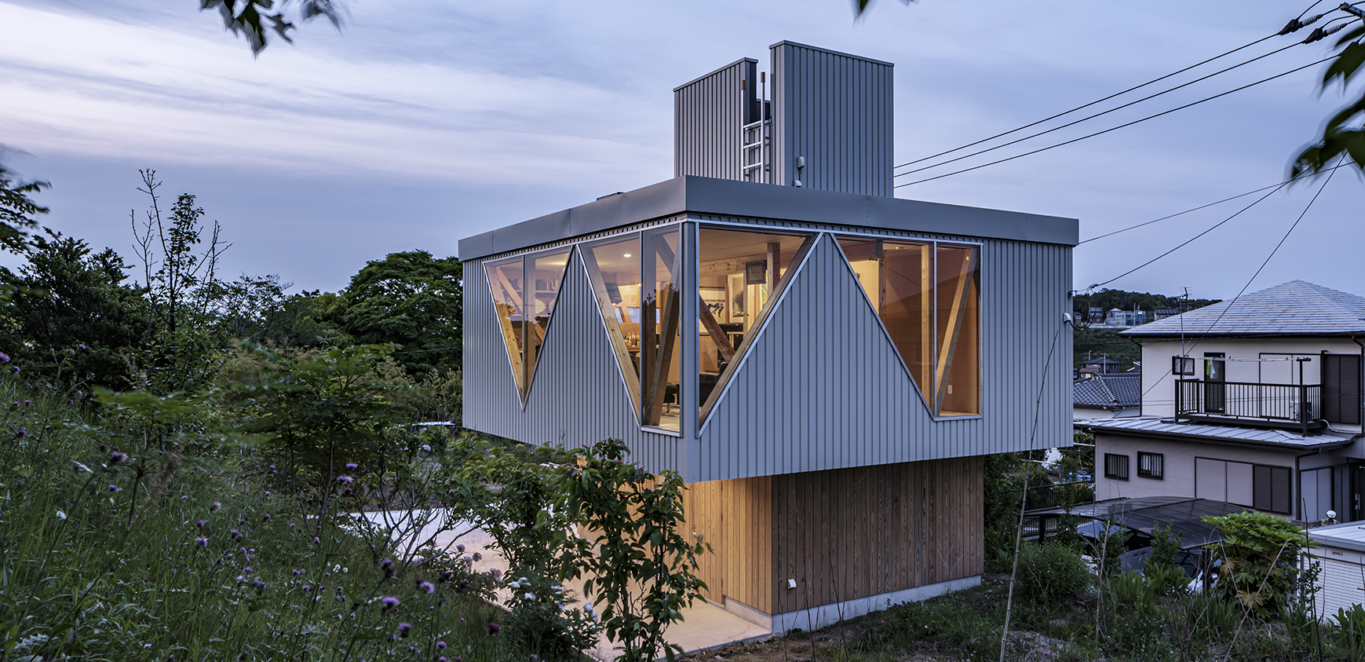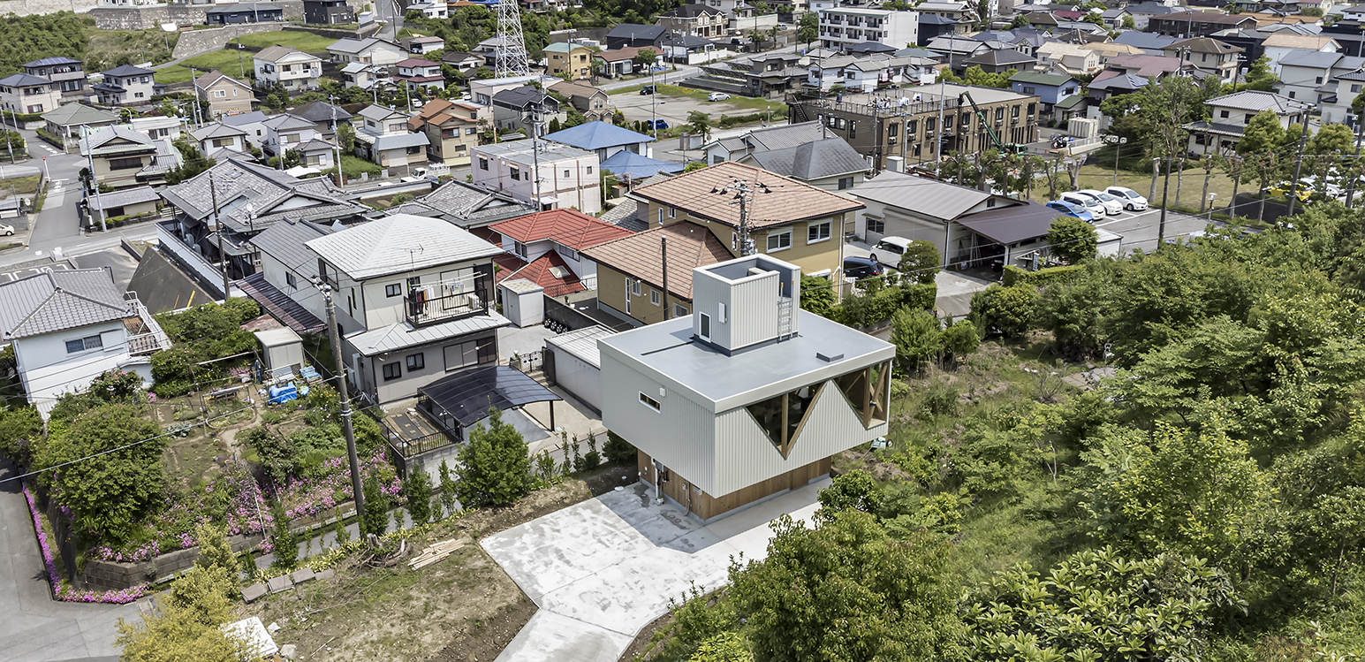
We planned a weekend house for an elderly couple on a site with a steep slope which was the edge of a suburban detached housing complex in Kisaradu Chiba Japan. There were lots of flowers and plants which had been grown already. Also lots of trees had been leafy green. The owner has been gardening, picnicking with fire every once a week for a decade with a wish to build a weekend house someday. They have been hoping that have the lifestyle as having a calm weekend with eating fresh vegetables from the garden, spent some time in front of the fire and just a sleep for stepping back from busy Tokyo.
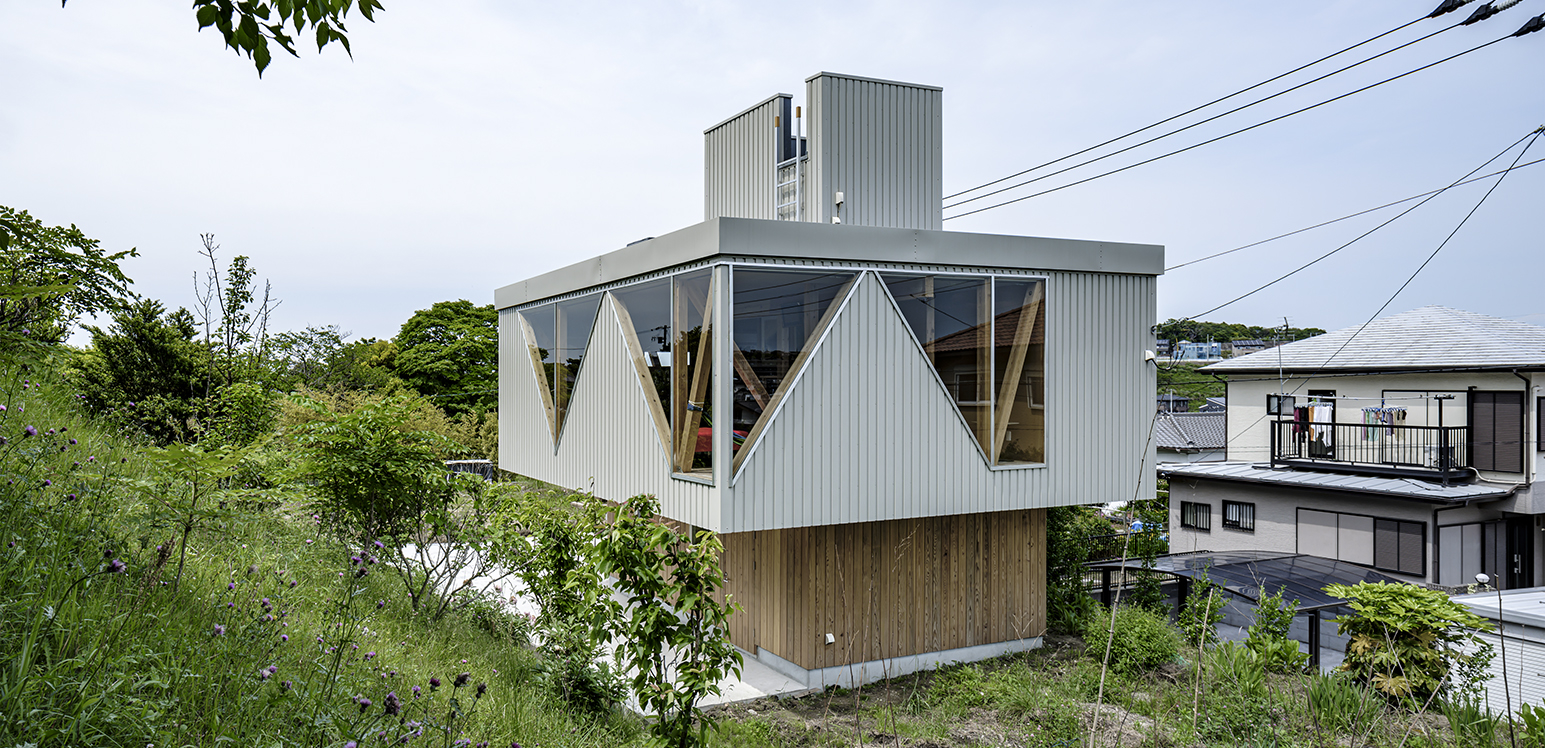
Then we tried the designing process by giving the lectures of architecture as history, styles or some others to the owner and finding the plan of the beautiful house for them through such a mutual way. So we found three important concepts for designing the house: a unique proportion that couldn't be seen in normal houses, the views to the outside and the minimum footprints that prevent killing the plants. Also the owner needed the walls to put the artworks he has and he wanted his sons willingly visit the house for family gathering.
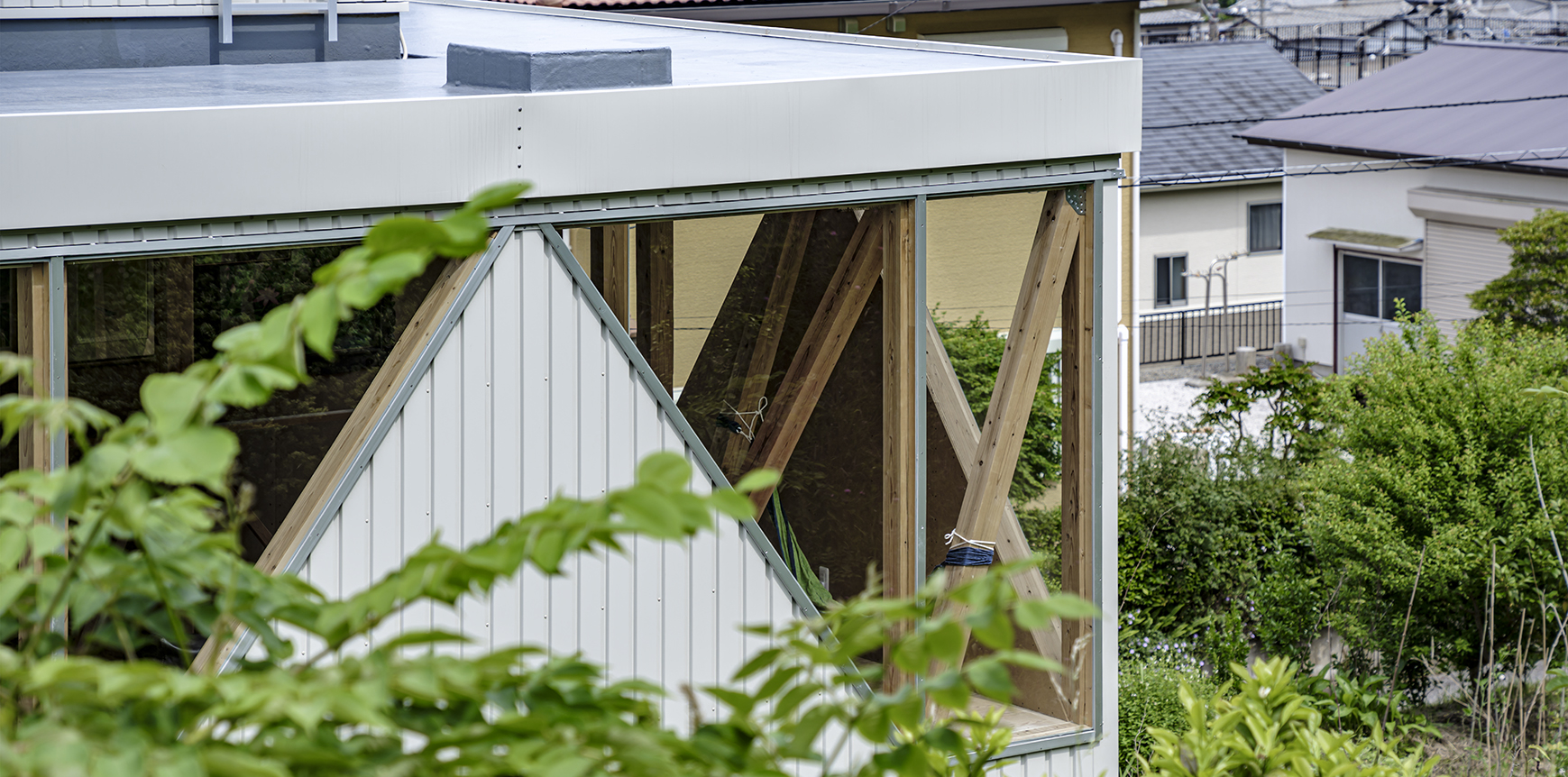
It was limited to the site where it was available for putting the house, avoiding trees and plants. We thought that it was the best way to maximize the floor area, making the first floor smaller and cantilevered the second floor. Putting together the water equipment spaces in the compact first floor and placing the living room in the second floor, it created the room with enough space with a good view of the greener slope they made. And we planned the rooftop space because there was a possibility to view the scenery of Tokyo bay.
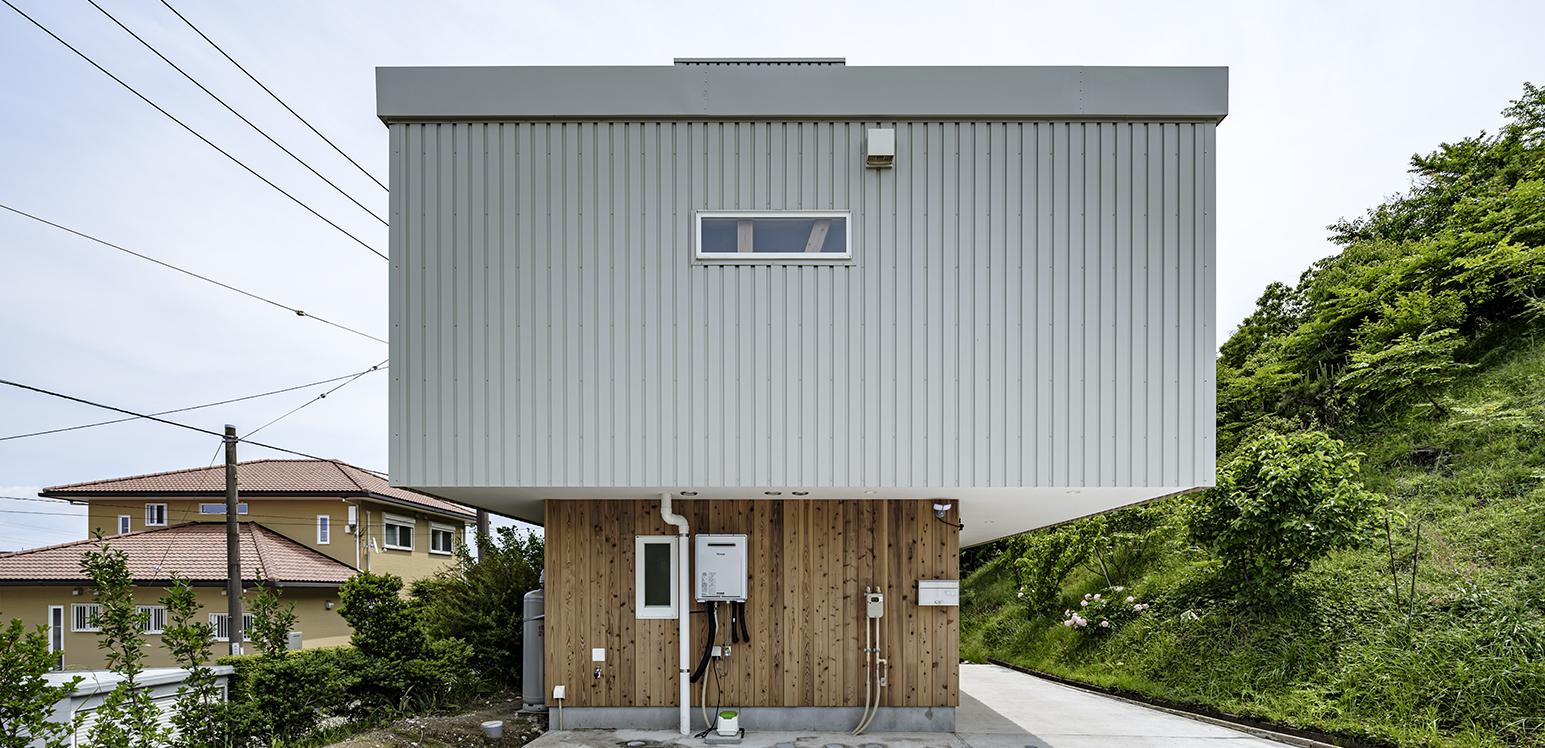
Though the cantilevered second floor made by a wooden structure was very difficult to plan. Thick lumber trusses made the slope side open and rigid, the other side made by structural veneers for the strength. These trusses are shown in the interior, but they are used as the selves for the kitchen or hanging the hammock. The first floor exterior wall is wooden panels, second floor is galvanized panels for easy maintenance by the elderly owner in the future.
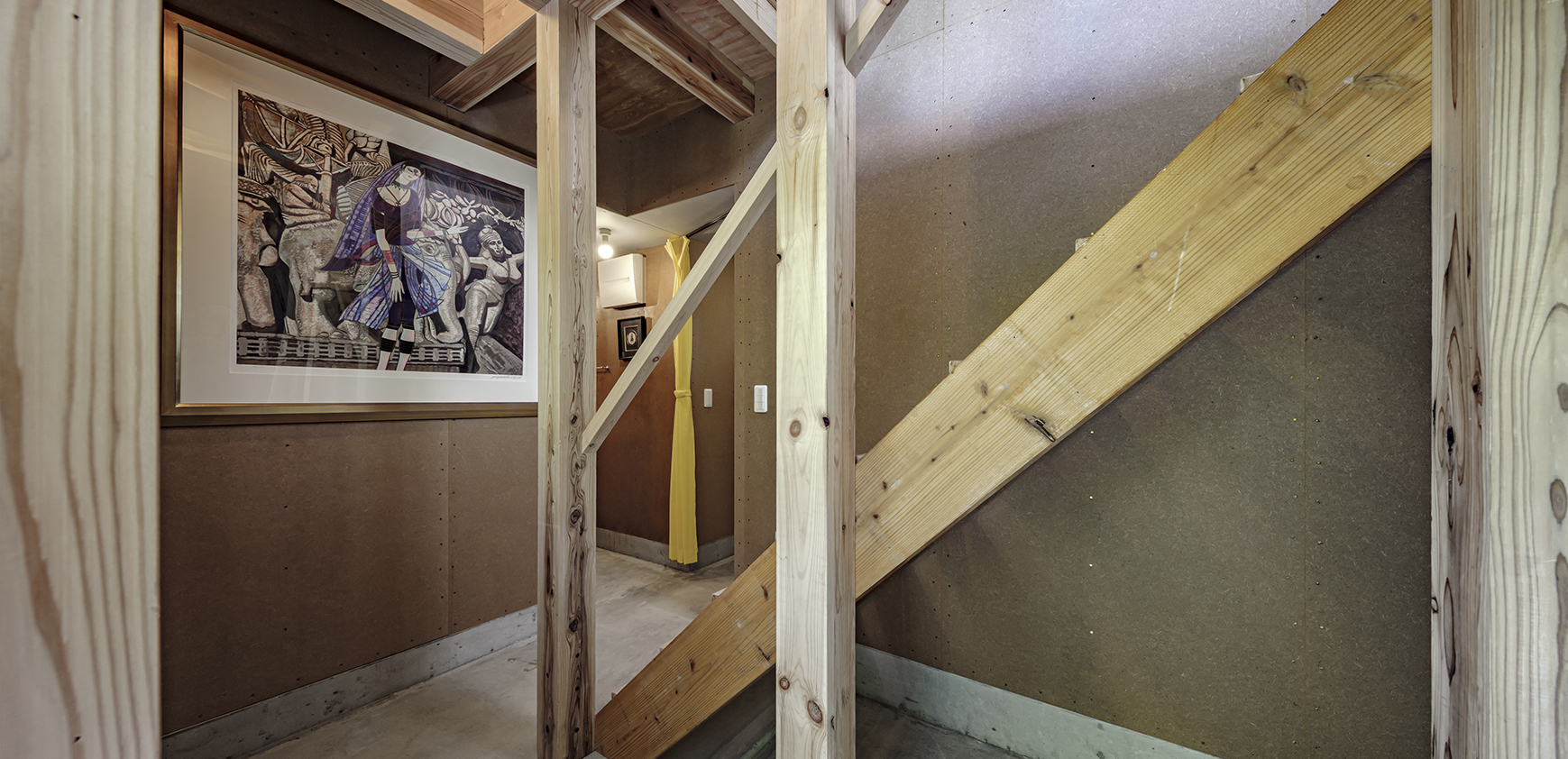
It is gradually making the distance from the rich nature which was dreamed in the garden cities, succeeding generation to generation makes land lots split smaller by smaller, cutting trees of garden as a bald concrete covered carport. It is very rich and luxurious having the time spent with a small fire and breeze smells of soil and grass. If so, we could propose the example of having your base in the commutable suburbs as a “spending suburb” .
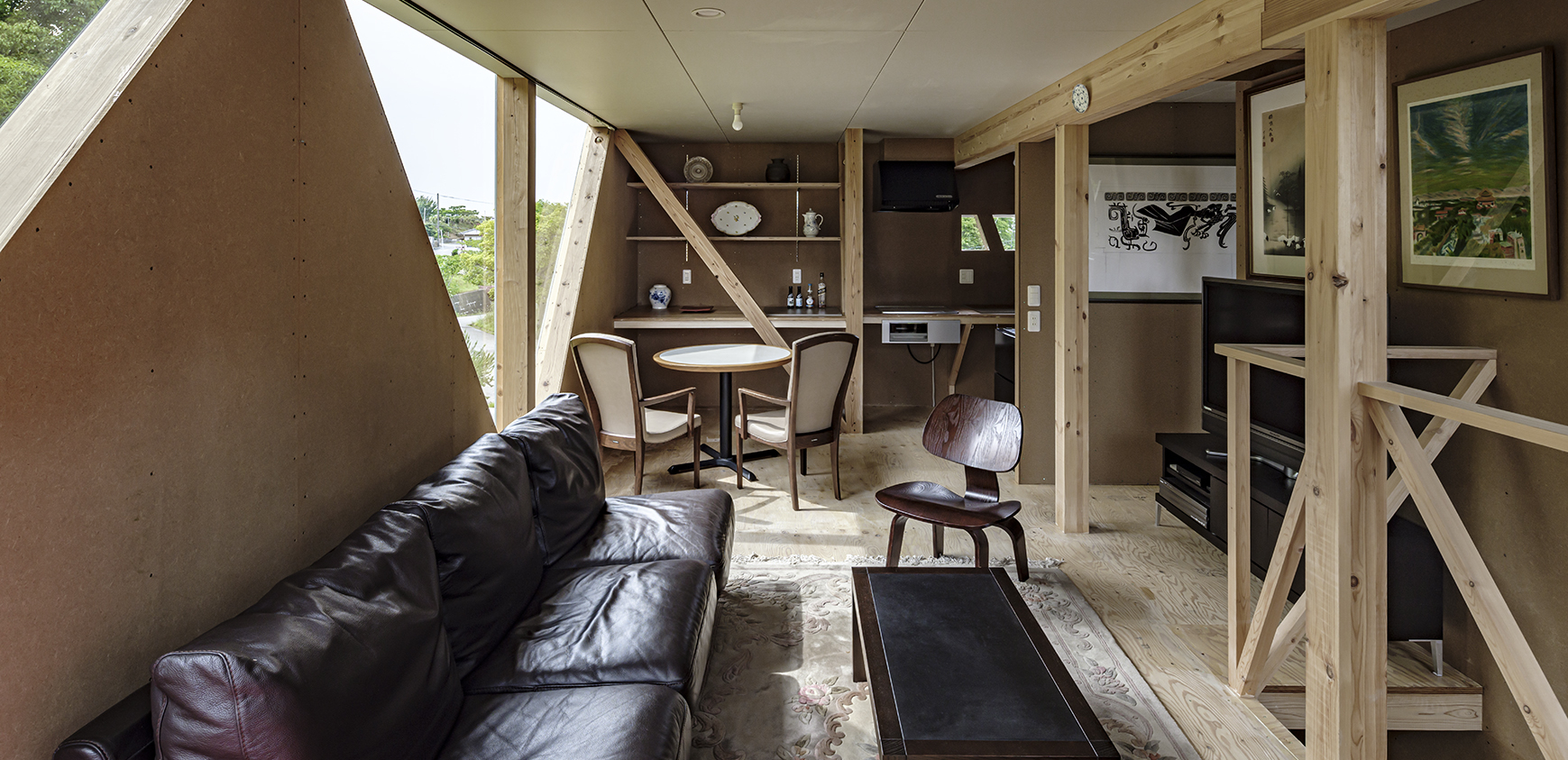
Photo : Masato Chiba
