The current situation of the suburban housing complex
The Suburban detached housing complex (Kougaidanchi)/The life in Kougaidanchi/ The situation of the suburban area around Tokyo


The current situation of the suburban housing complex
The Suburban detached housing complex (Kougaidanchi)/The life in Kougaidanchi/ The situation of the suburban area around Tokyo

The current situation of the suburban housing complex
The Suburban detached housing complex (Kougaidanchi)/The life in Kougaidanchi/The situation of the suburban area around Tokyo
It is none other than the housing policy in post-war reconstruction that triggered this ever-increasing housing situation. It was necessary to provide a house with minimum standards of living for those who lost their homes by the bombings, and for those who lost their families to have a shelter from the elements such as rain and wind. Furthermore, as the high economic growth created an increasing job offer, raising the moving of population and increasing the number of households, coupled with the fact that the shape of the families changed, the need for housing became urgent, and it was required to create “containers” for their living. Therefore, for these laborers, two typologies of housing complexes were built, the apartment building and the detached house. The first one would later be called “Mansion(It means apartment in Japan) ”, and the other one, called “Bunjyo-jyutaku(houses and lots for sale)” condominiums, would be gradually absorbed by the business of big developers and housebuilders. During this process, the purpose of making up this housing shortage was diminished and has been replaced by the idea of the development and supply as a product for the construction business, now composed of developers, organizational design offices, general contractors, building material manufacturers. Its purpose completely shifted to the growth or maintenance of a chain of industries, from housebuilders to local constructor and subcontractors. And the contradiction of this industry is the number of “4 million newly built units”, even though there are Kougaidanchi(s) that are about 45-30 years old being abandoned for business efficiency.
In the suburbs of Tokyo or other local cities, these Kougaidanchi were developed for workers that belonged to those industrial areas and the surrounding companies that supported them, or as a bedroom town for workers to the central urban areas. The former housing estates had about 200-500 units and were often called “XX Hills” because they were constructed by cutting the slopes of hills without crop fields, the latter were commonly called “XX New Town”, built in areas that could afford to hold a large scale of development, and creating from nothing to thousands of new towns that have any contexts to their surrounding neighborhoods. In this paper, when referring to a Kougaidanchi (suburban detached housing complex), it is referred to the former one, the suburban detached housing complexes which were built for the industrial expansion and growth, that is now about to reach its life end as the original purpose of its conception changed, leading to this excess of housing stock. Therefore, it is urgent that people who are related to architectural fields, those who have the authority in urban planning, and those who have the right of living in Kougaidanchi need to reconsider the meaning and purpose of this suburban detached housing complex.
The current situation of the Kougaidanchi, which has been developed for about 40 years, tells us about the current condition of detached houses and residents, which are its components. The basic unit of the residential area is made up of some private spaces that have about 50-70 tsubo(165-231sqm “tsubo” - Japanese module of measurement - 1 tsubo is equivalent to 1.82m × 1.82m), and each block is composed of about 10-20 units, and 4-6m roads are created vertically and horizontally surrounding it. Each unit is about 20-30cm higher than the street, and between them, there is a side ditch for household wastewater from the septic tank. This side gutter, or a U-shaped drain, is also called a U-gutter. In some cases, it is used only for rainwater, having a much cleaner state than the sounds of a gutter, but generally, the wastewater uses the centralized septic tanks of the housing complex and public sewers. At the beginning of the development of these housing complexes, many of the housing estates used a method of night soiling for the toilet and flowing general wastewater into a gutter using a grease trap. Waterworks are mostly laid by the local government, but in cases where a housing complex is located slightly away from the central city area, wells are still used. They can be built in three ways: one for each unit, one for several sections, and one for supplying the entire housing complex. In the cases where the gas is LPG, some have a cylinder installed in each unit, and others have a centralized system with a gas pipe distribution. What is not so different from the urban area is the electric power and optical lines for the Internet, which are also supplied by utility poles. Thus, the infrastructure varies in each housing complex, not being such a familiar situation to people living in urban areas, even though there are still many hard off-grid houses with individual gas cylinders in individual wells and septic tanks.
As for the outside area, the garden is often set on the south side of the lot, since almost all the houses have a living room towards this direction, and utility area is placed facing the north side or facing the road. It is common to use a concrete block for delimiting the lot, as well as the installation of a metallic fence in the parking space for one car so that no one can enter the property unless the gate is open.
Because most of the houses were built at the same time as the housing complexe was developed, most of them are about 30 to 40 years old, and few are about 10 to 20 years old. They usually consist of 2 story buildings with a total floor area of about 100-115 sqm (30-35 tsubo), with the 1st floor composed by a dining and kitchen unified space, living room, Japanese-style room and toilet, wash-dressing room and bathroom, and with 2 to 3 rooms on the 2nd floor. At the 30-40 years old ones, most of them have an unreinforced concrete continuous footing foundation and the space of the under floor is ventilated. The structure is a conventional modulated wooden framework, with the joists covered directly with veneer material flooring and with at least one room in Japanese-style, and no use of insulation on the foundation or under the floor. , but also means the parquet-like veneer, with a combination of different layers and materials, larger in pattern and thicker than the vinyl sheet currently used. The internal walls are covered with a decorative veneer panel material of 3 to 5mm thick, while the inner wall of the Japanese-style rooms is made of actual half-timbered walls and paint finish(Japanese soil plaster finish?). If they contain some insulation, it would be about 50mm thickness of low-density glass wool. There is no airtight layer between the interior and the exterior so that outside air can flow through the veneer seams. The exterior wall can be either lath mortar on asphalt felt, lysine scraping or lysine spray painting, or, depending on the manufacturer, can be made of steel and ALC (Autoclaved Lightweight Concrete) panels. The ceiling material is made of decorative veneer if it is a Japanese-style room, and of plaster-type decorative boards if it is a Western-style room. As for the roof, it is either used traditional glazed terracotta tiles or cement roof tiles, or sheet metal roofing, and the newer ones use more fiber reinforced cement slate materials. Many ceilings and roofs are not filled with insulation, and there are attic ventilations. Through the attic and the eaves, the outside air is totally free to flow, and when you look up, it is possible to see light leaks here and there from between the rafters and outer walls. In many cases, these vents allow animals such as small mammals, insects, birds, and reptiles to freely enter and exit, so they become the best place to live in the rich nature of the suburbs.
In terms of the facilities, the kitchen and dining room are designed together, with an independent I-type stainless steel countertop cabinet, a single gas stove, and double handle faucet fittings on the wall. There is no dishwasher, and the ventilation fan is the one with the pull-type switch and with a stainless steel hood. Besides, toilets are the flushing-type ones, and some have a system for collecting sewage, depending on the drainage mechanism. First, they have no power source and are not designed to be furnished with a warm water flush toilet seat. Bathrooms are often 182cm length and 136,5cm width with tiled floors and walls, resin or wet painted ceilings, and FRP(fiber-reinforced polymer) or stainless steel bathtubs. At the first buildings, the hot water supply equipment was often a combination of a balanced flue system and an instantaneous water heater. After that, more houses adopt a gas water heater system, and baths can be reheated.
On the other hand, the residents who purchased or built these houses were in their 20s and 30s and were nuclear families with 1 to 3 children. So, considering this parent’s generation the first one, their offspring, the second generation, often leave their parent’s house as soon as they graduate from high school. Whether to start working, go to college, or get married, once they find a new home in other areas, such as near the workplace, they rarely come back and buy a house in the housing complex where they once lived. This is mainly due to the social context in which industries that were active at the time the Kougaidanchi was created shifted from a growth period to a stagnation one, and jobs had to be sought in other regions and industries. Also, unlike the first generation, who were employed in their teens after compulsory education, higher education became commonplace in the second generation and, since going on to university has shifted an average, everybody is looking for white-collar jobs. Because of this, there is no desirable job near the complex, so that they will go out to the city. The first generation faced land prices continuously rising as a result of the bubble economy that continued until the 1980s and had only houses in suburban housing estates, making a burst of this bubble and the recession that caused a decline in land prices and affected housing loans, coupled with the decline in interest rates and the supply of many condominiums to urban areas. But the second generation, who moved to urban areas seeking employment, in contrast, is now settled in a place with good access to the workplace. In this way, the people who moved in their 20s, 40 years later, in their 60s, when their children have already left home, are mostly composed of residents that are elderly and living with their spouse or alone if their mate has already passed away.
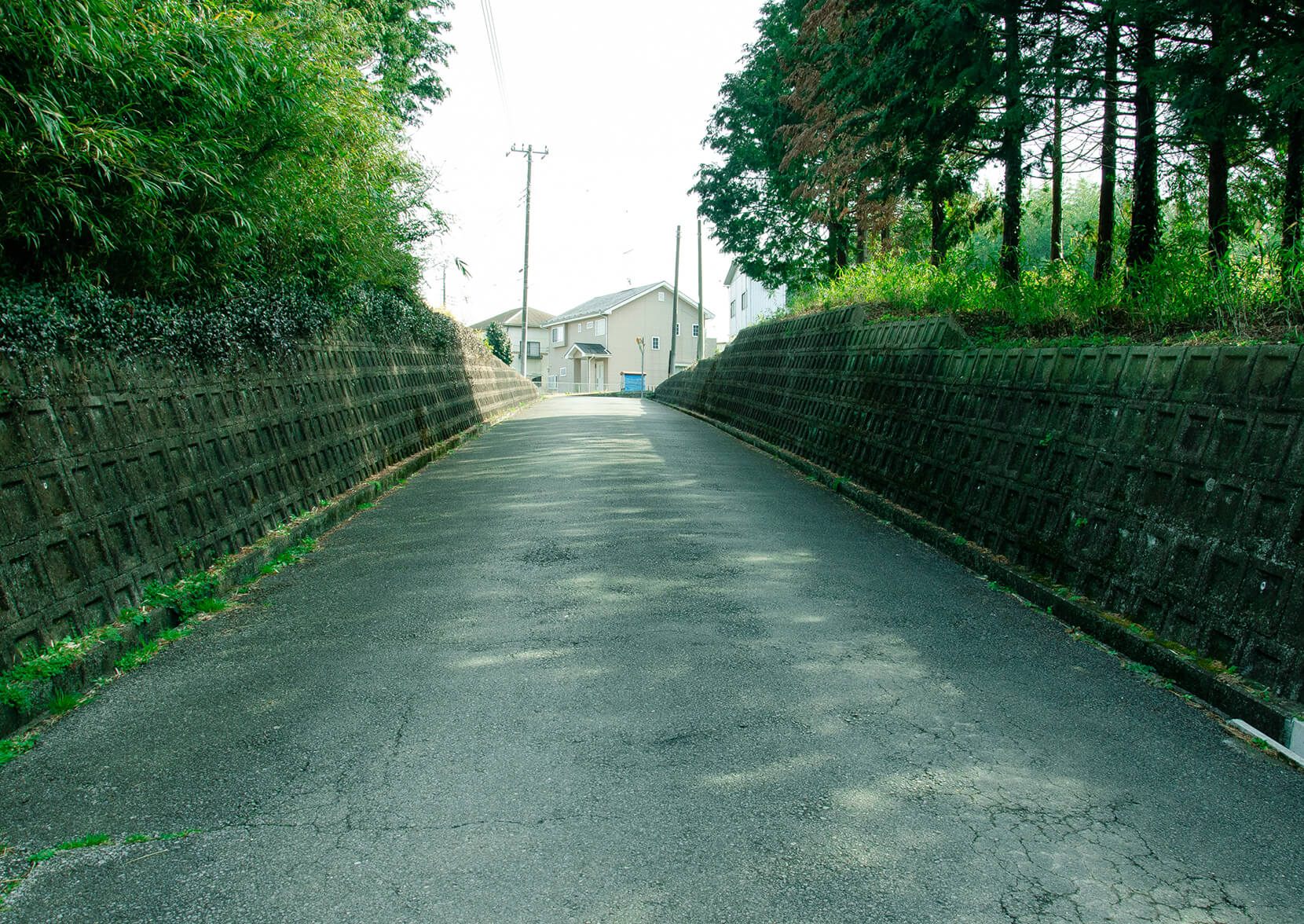
Kougaidanchis are currently facing a tough situation, with the increase of vacant houses and the outflow of population. So why are these complexes now placed in such a hard position with an uncertain future if, when first created, they were supposed to be the place where dream houses gathered? One point that seems to be a reason is that Japanese lifestyles and values have changed significantly in the last half-century.
The fact that the family’s next generation is once living in the urban area has a significant impact on their lifestyle and also raises the expectations about their housing. As a way of living, people who are familiar with convenient transportation and shopping environments in urban areas may feel the lifestyle a bit inconvenient around Kougaidanchi. If you live in an urban area, you can use the railway network such as trains and subways, with most of them running at a rate of 1 train every 5-10 minutes and, since the bus network can be utilized to supplement the railway network so, if combined, public transportation can be used up to a few minutes walk from your home. Besides, since the first and last services start from 4 o'clock until the early hours of the next day, the life rhythm is usually not limited by them. In urban areas, taxis can be picked up at any time on the main streets, or you can find them pooled at large stations after the last train, and the feature of urban areas with high population density also leads to short taxi travel distances. On the other hand, in a Kougaidanchi, the taxi fare from the nearest station to your home when you take the last train after returning from work will be unreasonable if compared to that in urban areas. The improvement of the public transportation network also affects social habits across the public and private sectors. If you do not need to drive a car yourself, you can eat out and consume alcohol. This is a strong motivation for going out and socializing, and also is a major factor in maintaining the prosperity of local businesses and the city's vitality.
Nearby the Kougaidanchi, many of the shops, such as snack bars, izakaya, small restaurants, and karaoke bars, that originally were seen alongside the main roads have disappeared since the enforcement of restriction laws along with stricter penalties for drunk driving between the years of 2007 and 2009. The highways are now just a site of passage as a means of transportation, so the place where young people can gather is limited to their houses or the central city area. This means that the return trip will always be a taxi and a long-distance ride, which will greatly increase the cost of companionship time with friends. If you go to the downtown area for drinking in the Tokyo metropolitan region, it would cost about 500 yen, but in the suburbs, if you use a taxi or driving agency from your home to the city downtown, then it is not uncommon for a ride to exceed 5,000 yen. So, if there is a meeting with alcohol in the suburbs, it is common for several people to get together and share a taxi, or ask a family member to pick you up.
There are also significant differences in the distance to supermarkets, convenience stores, or places where you can buy daily necessities, which is, once more, a big disadvantage of Kougaidanchi. In urban areas, even if you notice that the refrigerator is empty late at night, there is a 24-hour convenience store just a few minutes away on foot or by bicycle, or a supermarket that is open until late on your way home, even if you return after working overtime and get off at the nearest station. When living in a Kougaidanchi, suppose that you wanted to drink another beer while having dinner around 8 pm, but when you open the refrigerator, you realize that you just finished drinking the last one, so you need to go out and buy it. However, if the nearest convenience store is at a car distance, it will be difficult because you already drank and cannot drive. Or if you work until a little later and in the train you think about buying eggs so you can prepare oyakodon (Chicken & Egg Rice bowl), but when you arrive at the nearest station it is already 9 pm, and the supermarket closed at 8 pm, then you are forced to change your dinner to rice with chicken stew. Thus, when the second generation people go to university or get a job in the city, they become used to the lifestyle in the urban area and the facilities that are popular among late teens to twenties, such as convenience stores and izakaya. So, if first, they would accept the suburban lifestyle, after living in the urban area, they would come to the conclusion that the former situation was inconvenient. But actually, if you have a job and a child at home, you can count the few times you need to go to the convenience store at midnight a year, and when you have a car you can go to the supermarket only once or twice a week since you can buy a bigger amount of products at once. However, when spending most of their 20s in the city, a very active time in their lives, this feeling is carried over to the calm period after the 30s and creates a preconception that life in the suburbs is inconvenient. The same goes for the desired salary level. Hourly wages for urban part-time workers are several hundred yen(1dollar=108JPY 19/10/16) higher than those in the suburbs. This several hundred yen difference is 850 yen/h compared to 1,000 yen/h, so the suburb's average payment may be more than 10% lower. This difference tends to also happen with salaries for regular employees. Like when a university student who does not take classes very enthusiastically, and during the last grade is working on a part-time job in an urban area and becomes a regular employee. In such situations, it is possible that the payment is not higher than before graduation. So, if you try to find a job back in your hometown, besides being a more inconvenient living environment, if you don't get a better salary than you did when you were a student, it also leads to ending the motivation to return to the suburbs.
Not only this external environment but also the conditions of the house itself has a big influence when experiencing the city. For example, by moving from a wooden house that is 30 to 40 years old in a Kougaidanchi to an apartment at a newer wooden, RC(Reinforced Concrete), or Steel building in an urban area, where the thermal and acoustic treatment and equipment have higher quality, therefore having a better environment. Also, if you are renting it, you will receive a newly renovated room, with new wallpaper and flooring, when you move in.For this reason, when they visit their parents' house for the first time in a long period, they see a house full of stuff and dirty and are surprised by the severity of the environment because the heat and cold are extreme during the Japanese Holidays. During summer, even if it is air-conditioned, you are still sweating, and the second floor is not at a temperature comfortable enough to spend the day in. There are many insects, and as soon as you go outside, you are bitten by mosquitoes, and there is always a spider web around the light. You might also see cockroaches several times. You will see spiders, geckos and sometimes snakes in the garden. In the winter, even if the heater is turned on, it is cooled by the window, and if you use an oil stove, the condensation is awful. Oil stoves run out of fuel and must be reinserted every few hours, and if there is no stock, you have to hold several plastic tanks to the gas station and buy it, even if it is rain, or snow. Because the bath is tiled, it is cold like ice until hot water is poured out, and even if it comes out warm, the dressing room is cold like open-air because there is no heating. Because the toilet is at the same room temperature as the outside air, it is courageous to sit down every time unless it is an electric hot toilet seat. Also, living alone is a very comfortable environment where you don't have to worry about privacy at all. If 4-5 adults gather and live for a few days in a space of around 100 sqm, you can hear the sound of the toilet room, the next room, neither meal time nor wake-up time is free, and if you walk around, the neighbors might call you out. In this way, you are convinced that your home, with 30sqm of dirt-free fake textured wallpaper and fake printed veneer, is the best way to live.
This major difference in lifestyle and housing environment contributes to moving the second generation away from the Kougaidanchi. Currently, these complexes’ occupation is declining due to the aging of the first generation and the absence of the second generation. Along with that, there is an aging of houses that are no longer renewed and an increase in vacant houses that are no longer used. Half of the entire population is 55 years old or older, falling into a situation where they cannot stand as a suburban village. Furthermore, a significant decline in their asset value, the aging infrastructure, and because it is a village that has been completed by the inflow of the same generation, without a sense of crisis at all in the fact that the population will decline rapidly in a few years, even the residents are unaware that these complexes are going to be killed silently. That is the context of Kougaidanchi in Japan as of 2018.

Our office is in a Kougaidanchi. In Nishikuniyoshi, Ichihara City, Chiba Prefecture, at Kawatetsu housing complex, built for Kawasaki Steel (now JFE Steel) factory workers, in the section called yoshinodai, a narrower width street across the road. In the 1990s, the population continued to decline after peaking the number of neighboring elementary schools up to 3 classes of 40 students. In 2018, about 30 years later, the elementary school was split off and there is a discussion about closing it.
This is not limited to this complex. In the wards facing Tokyo Bay in Chiba Prefecture, Kougaidanchi of about 40 to 30 years have been created by cutting down the slopes of small mountains and hills around railways and highways and are generally named as ○○-dai (xx hills), and about 30 minutes to an hour distant from Chiba Station, the main station of the largest city of the region.This area is just at the border where you can commute to Tokyo. From here, the suburbs of Tokyo end, and the character changes to the suburbs of Chiba. Since Tokyo has one of the largest metropolitan areas in the world, there are four cities at the capital level of a small country with a population of around 1 million within the range that can be called the suburbs of Tokyo. Furthermore, because the population is sprawling along the railway lines that connect these cities, currently, Kougaidanchi are spreading as urbanized suburbs that extend radially from the Tokyo Bay to Tokyo.
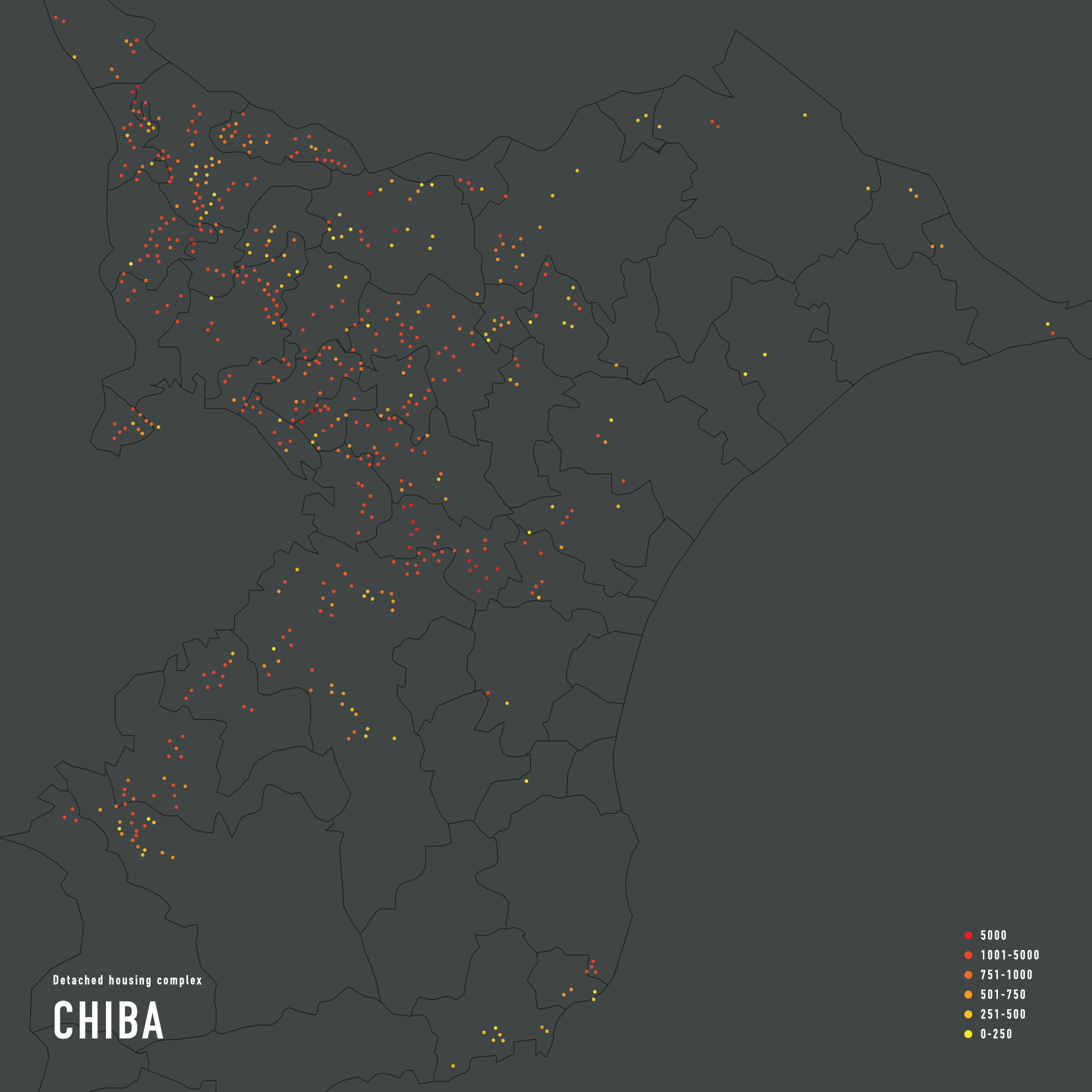
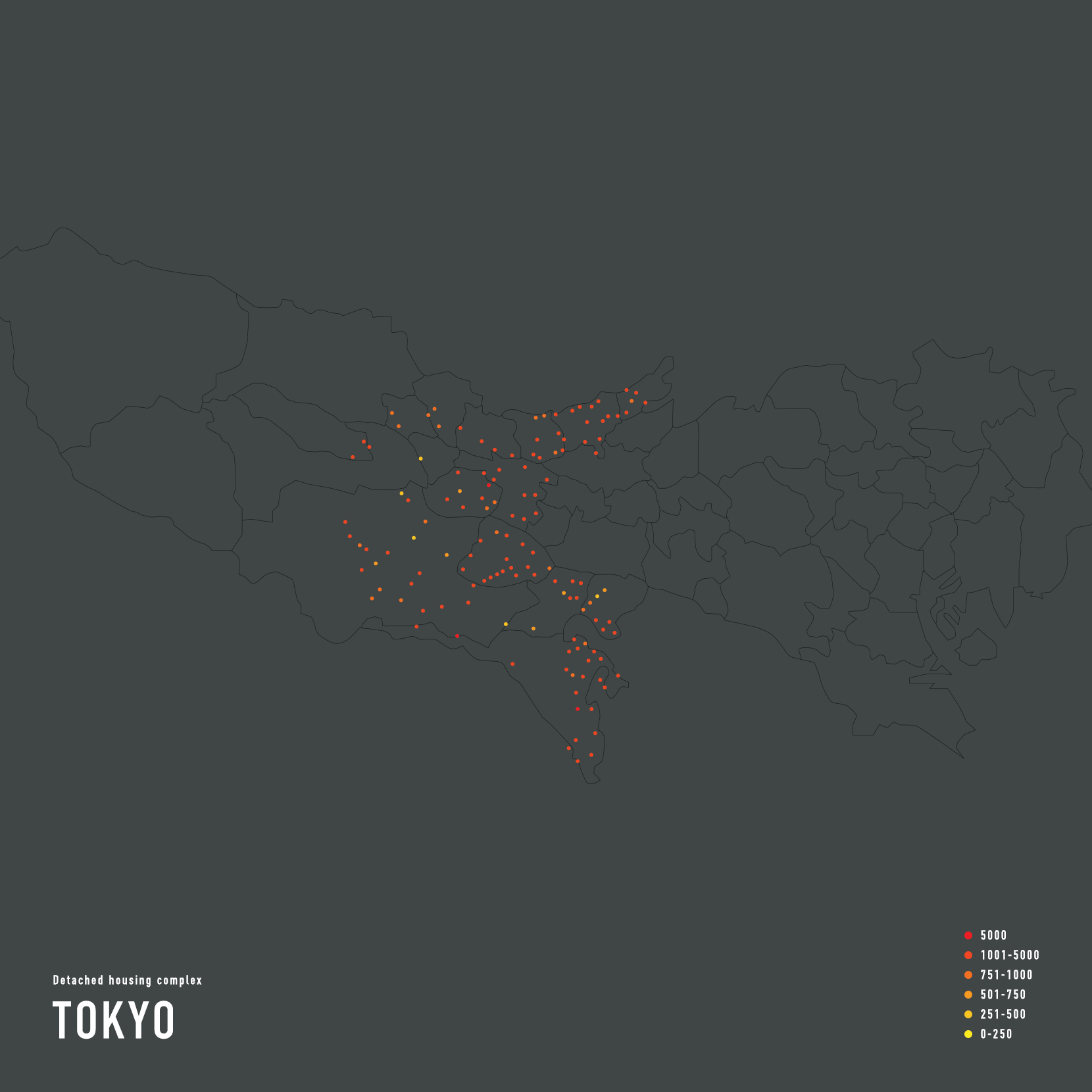
In contrast, those cities also have their own city areas, Yokohama, Kawasaki, Saitama, and Chiba, and it suits to call the “suburbs” as there are a lot of unoccupied lands, the population density is low, and everyone moves daily life by cars.For these four prefectures adjacent to Tokyo, Kanagawa, Saitama, Ibaraki, Chiba, and Tokyo, a group of detached housing complexes that can be identified as shapes from satellite photos were extracted and plotted as Kougaidanchis. The conditions at this time are as follows. 1. Obviously artificially shaped compartments; 2. Exclude new town scales. We set these two things that have characteristics such as address and name in the form of “X” hills.
The Tokyo metropolitan area was excluded as it was a series of urban suburbs until the inside of the Musashino line. Since the western part of Tokyo, such as the Chuo Line and Seibu Line, spreads around the plain, there are more detached housing complexes built around apartment housing type housing complexes than the way of making a slope cut, and with Saitama There are many detached housing estates built in areas that would have been created by converted fields along the rivers along the Kanagawa prefectural border.
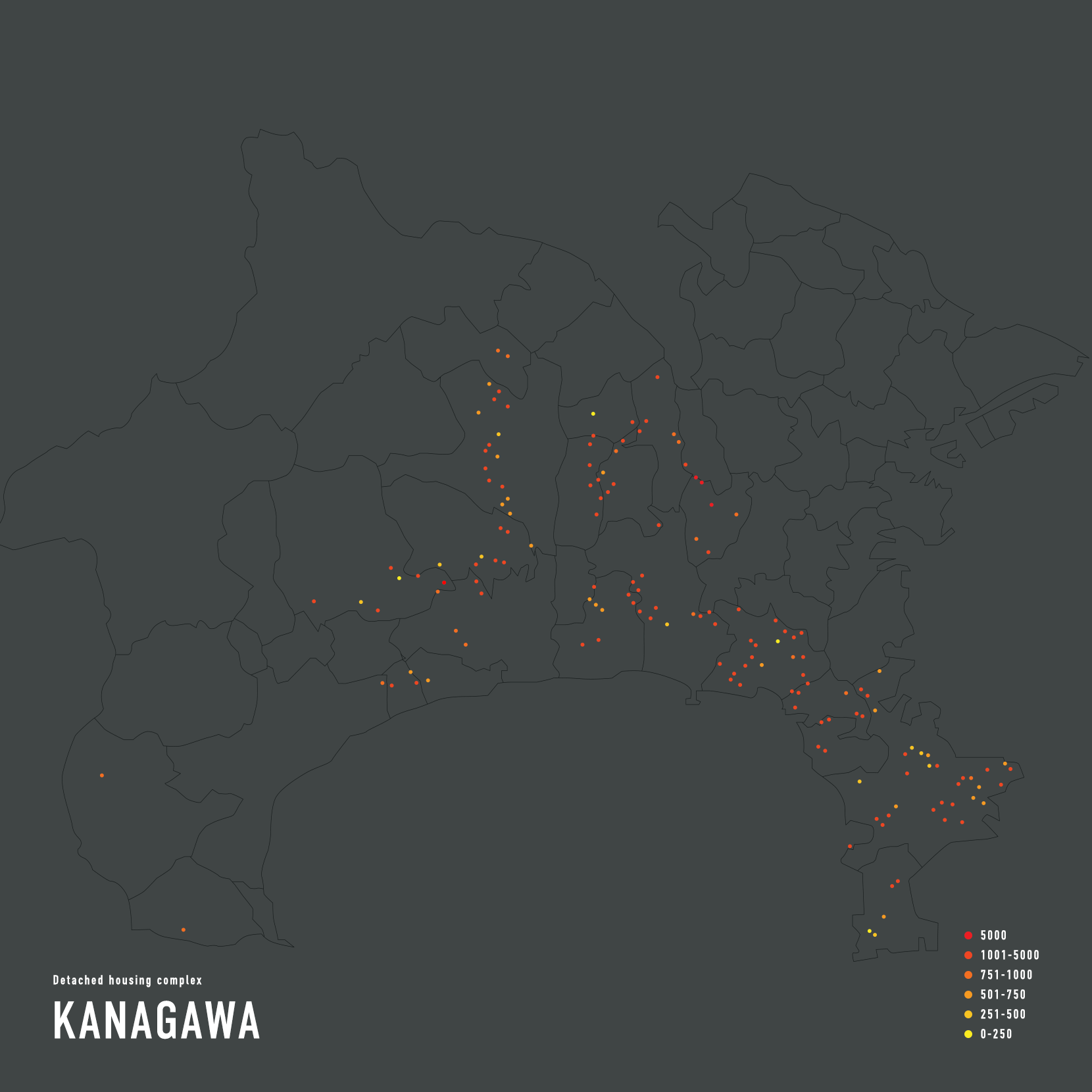
In Kanagawa Prefecture, detached housing complexes are formed along the Tokyu Line and Odakyu Line so as to cover all the slope, but many have gathered together and are almost like a new town. As a detached housing complex, the section is clearly visible, and the ones that are slightly cut off on the surface are made a little away from the stations along the Miura Peninsula and Tokaido Line.
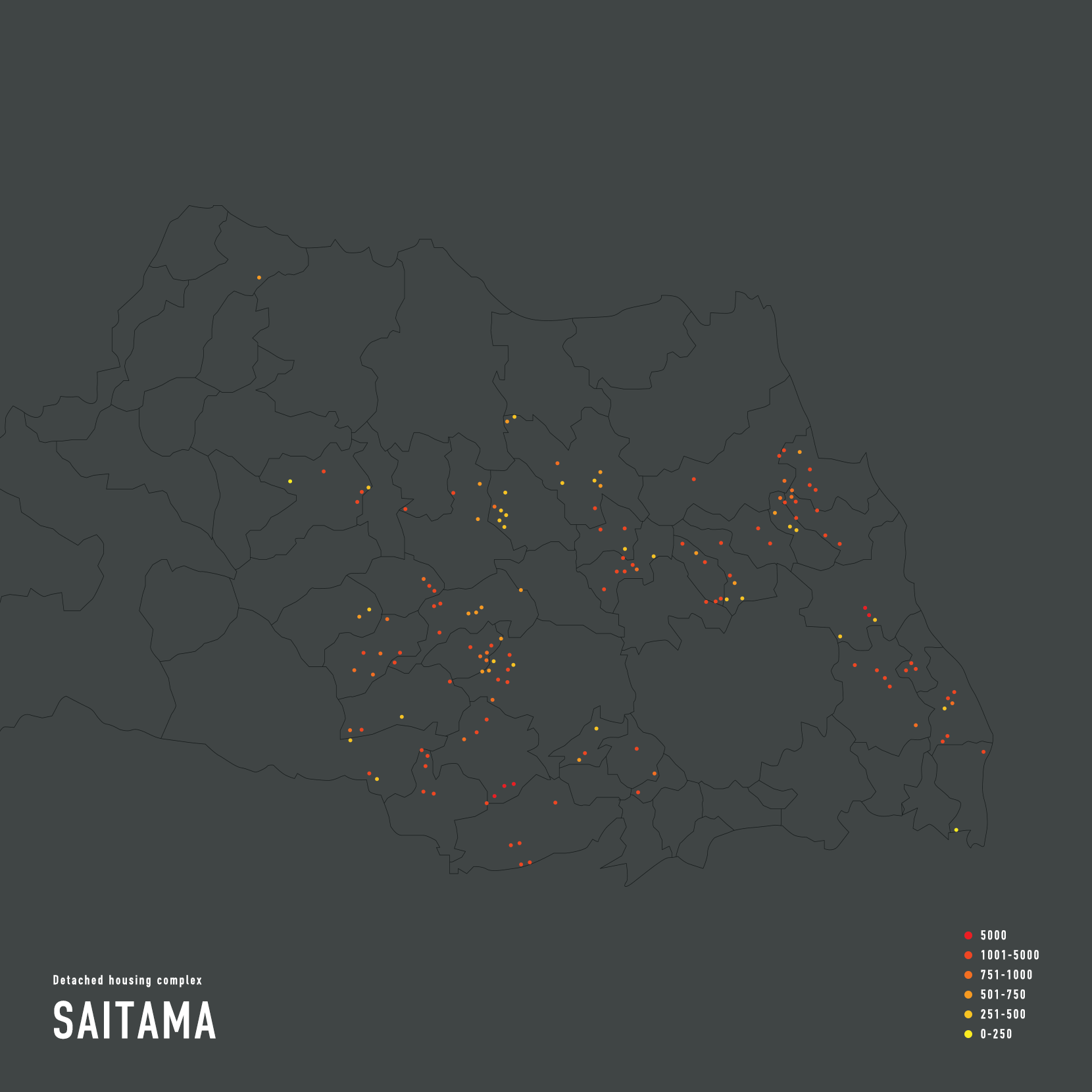
Saitama Prefecture is connected to the 23 wards of Tokyo by rail, and the area that is close to it is plain as it is because of its flat nature. Perhaps because there are many housing estates created by diverting the fields, the shape is straight and the rice field’s paths are replaced by roads.
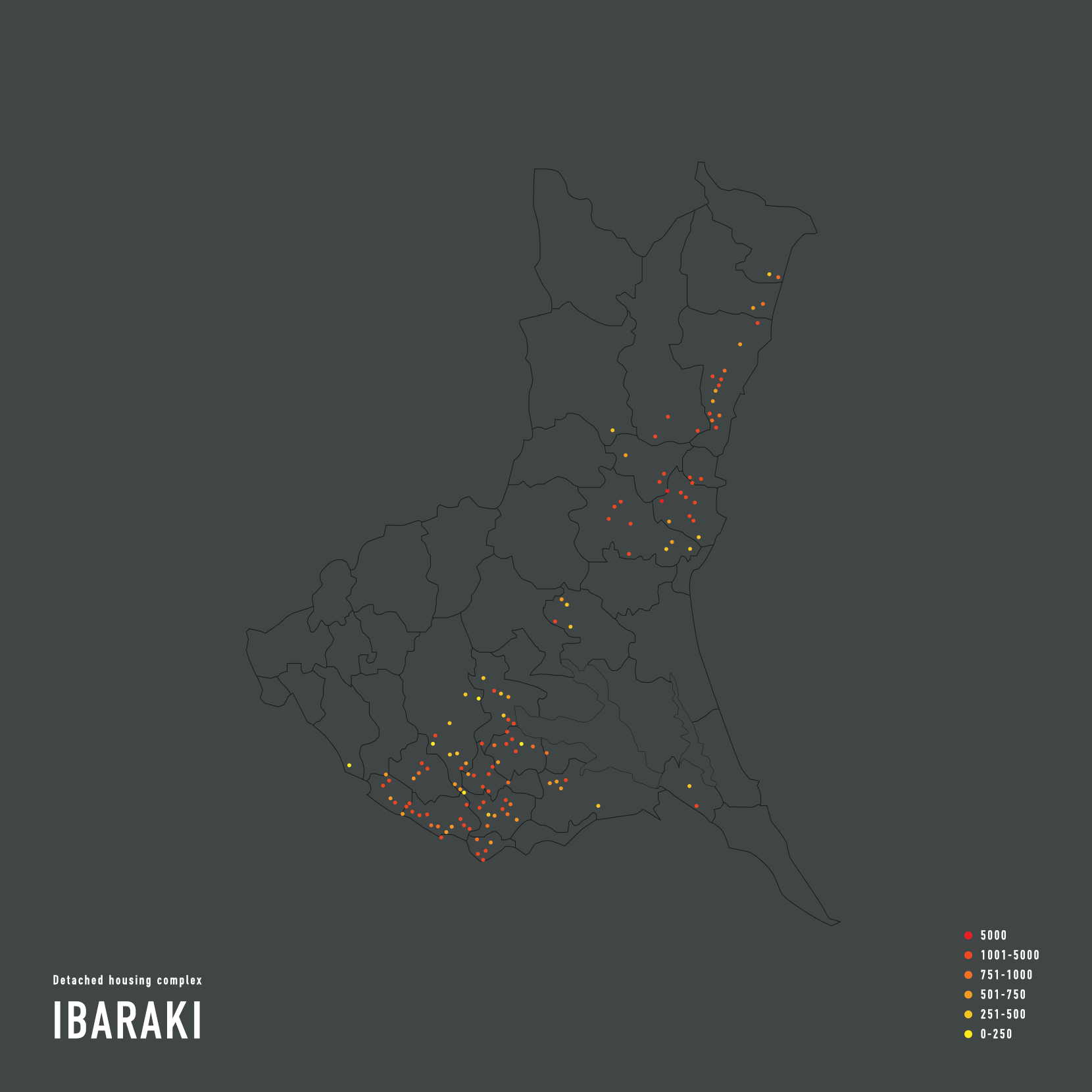
Since Ibaraki Prefecture has a population of just under 300,000 in Mito City, the situation is slightly different from other prefectures. There are a few detached housing estates to fill mountain slopes and basins in the Tsukuba area as a suburb for the population concentration area of Chiba and Saitama across the Tone River and the Hitachi area as an industrial estate.
In Chiba Prefecture, a detached housing complex extends from the area adjacent to Tokyo. In addition, the area is dotted with a small area from the coastal area along the Keiyo Industrial Area. Chiba is close to Tokyo but has a smaller population than Kanagawa, and there are almost no mountains geographically, so it was triggered not only by nature such as slopes and rivers but also by conditions such as fields and stations. Because of the large number of small-scale developments, there seemed to be many groups that we assumed as suburban detached housing estates.
We defined “Kogaidanchi” based on Yoshinodai danchi where our office is. It is filled with the buildings along the train lines which spread to Kanagawa, Saitama, Chiba and Ibaraki radially. Most of these buildings are detached wooden houses, but the way they are built in the suburbs is quite different from that of Howard's garden city, as if bacterial colonies were growing together in a petri dish and eventually forming a large mass. Those housing clusters which were built to be tied to this infrastructure and logistics are constantly creating demand as the flow of people and goods attracts people and goods again. Especially in areas where marine products and agricultural products are produced through logistics and commercial distribution based on natural conditions, this will continue, even if in a small way, as long as the environment does not change significantly and as long as people's fundamental desire for food and nature does not disappear. However, a complex is a group of land with a certain outline as a suburban detached housing complex, especially in the suburbs of Tokyo Bay, are only connected to their factory complexes due to demand, and if the factories go out of business or no longer need people for some reason of changing in factory management policies, the economy or industrial structure, that housing complex will inevitably go out of use. These suburban detached housing complexes are also critically influenced by government policies in urban planning. This form of urban development, the suburban detached housing complex, will fall into disuse as the trend toward changing urban planning trends, such as compact cities and new urbanism, and as the cost of constructing high rise apartment buildings and construction techniques develop in ways that are considered more advantageous to government operations or developers' management. Although suburban development may have been the best policy at the time, it is necessary to admit that it was a form of trial and error in the making of modern Japan, and to face the current situation of empty houses and lots, and suburban detached housing complexes that are becoming marginalized.

Conditions for choosing a house/Kougaidanchi with the border of one hour/Each city and the border of one hour