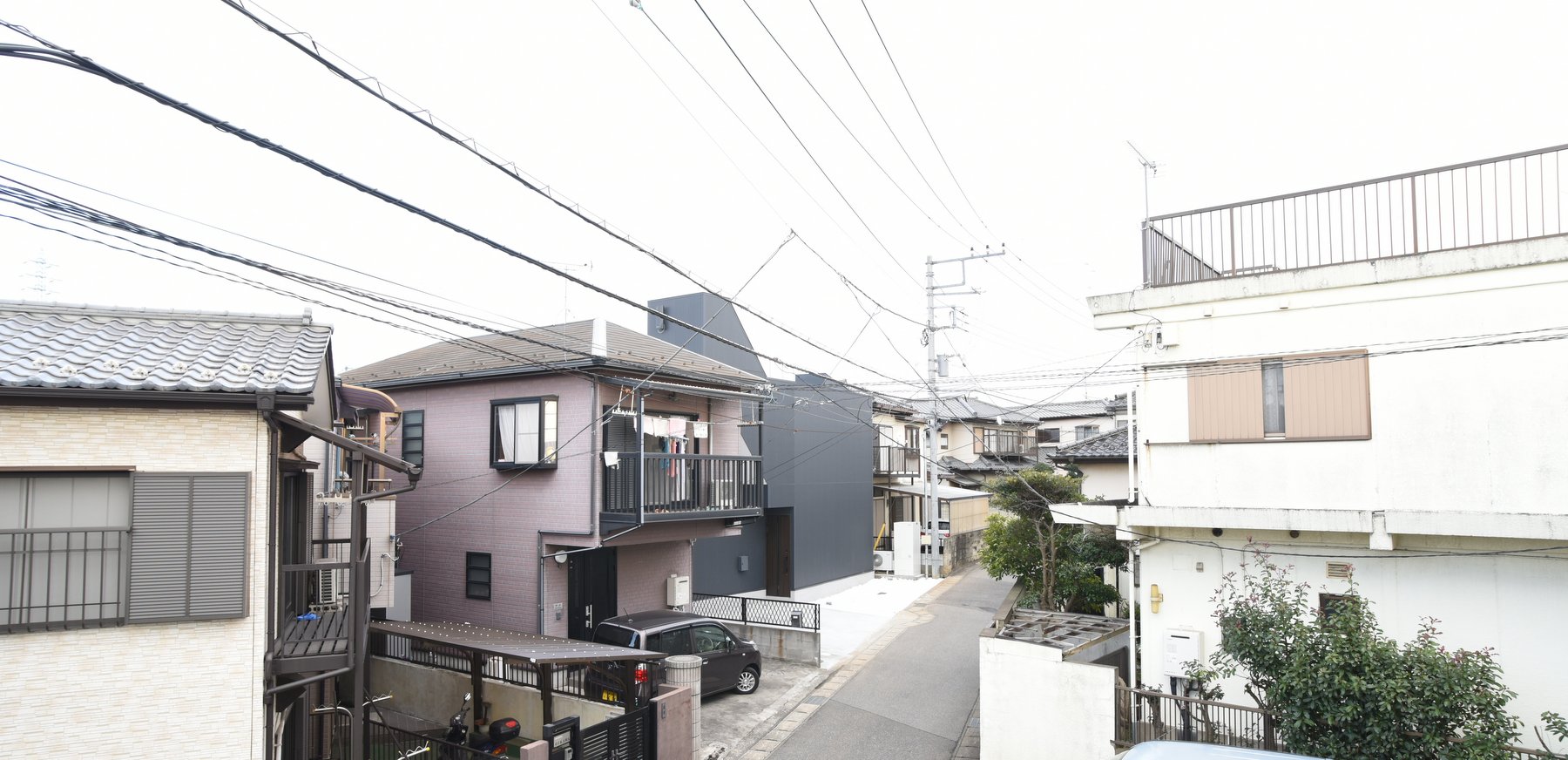
What should it be House of the residential suburb in the local city.
There is filled with the self-styled ordermade houses which are copy and pasted in the local city imitation of Tokyo.
They are order-made houses actually, but the truth is just choice from a given framework.
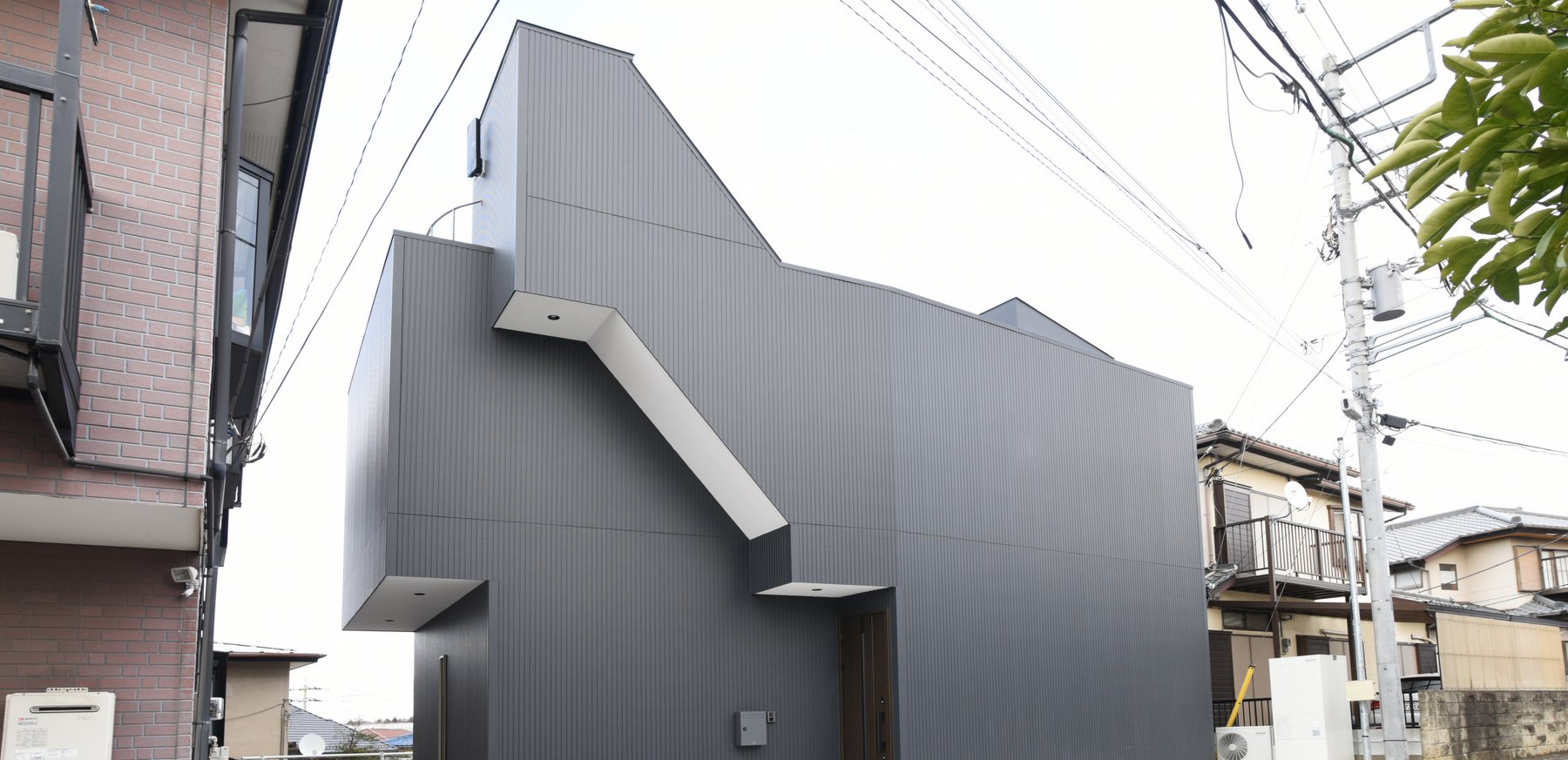
Then how the city will be? It will be stuffy, full of vanity and peer pressure the personality is chosing of that frameworks.
Hi-spec flooring, functional wall paper, hi grade of bath wall, stone pattern, wood pattern, brick pattern, they are arguing which is grate or expensive the imitated surface of plastics.
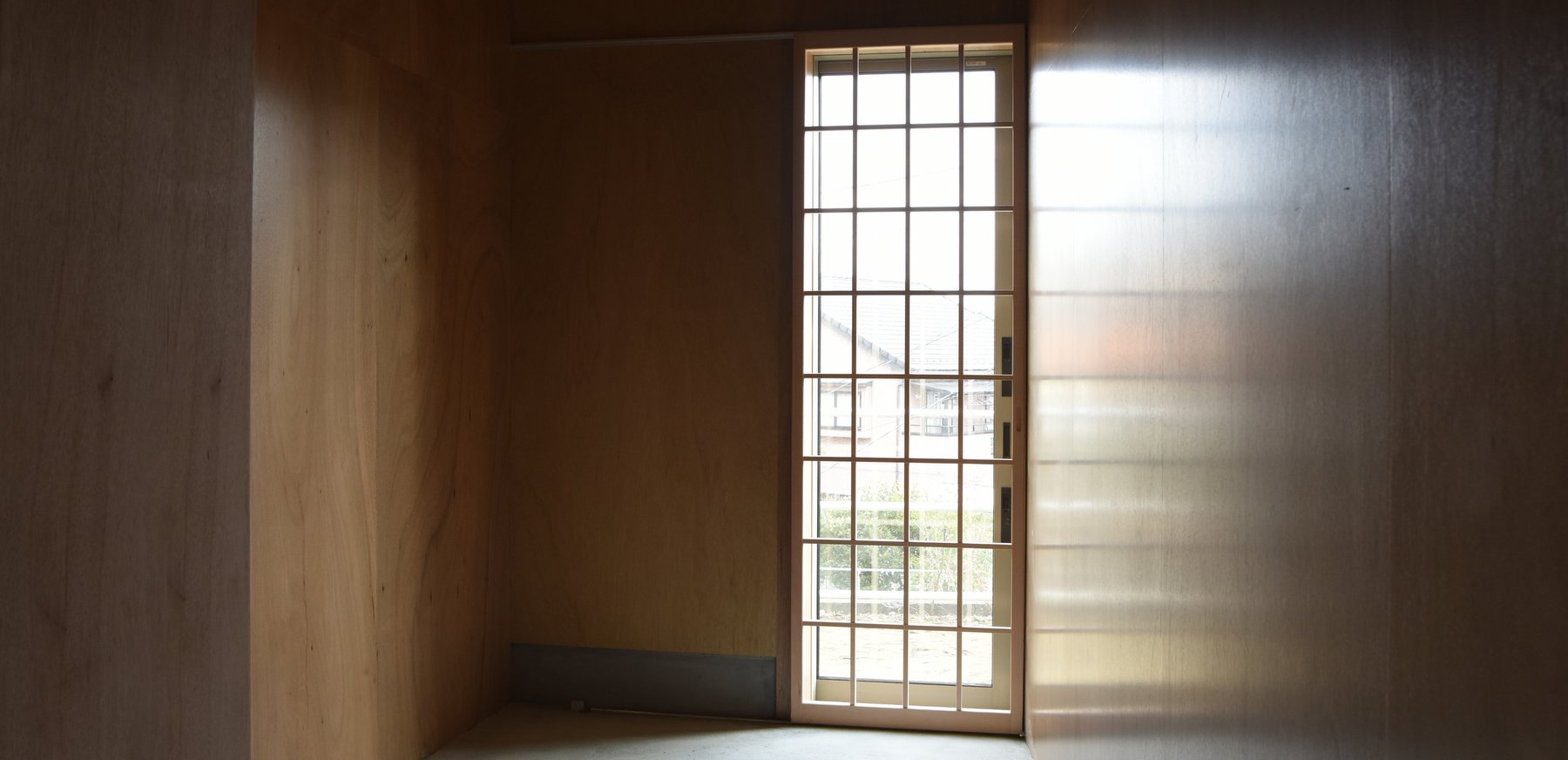
It’s time to slip away from the chain of copy.
If it’s the copy of Tokyo, no one move to there and never go above of it.
No more imitation, refer to it.
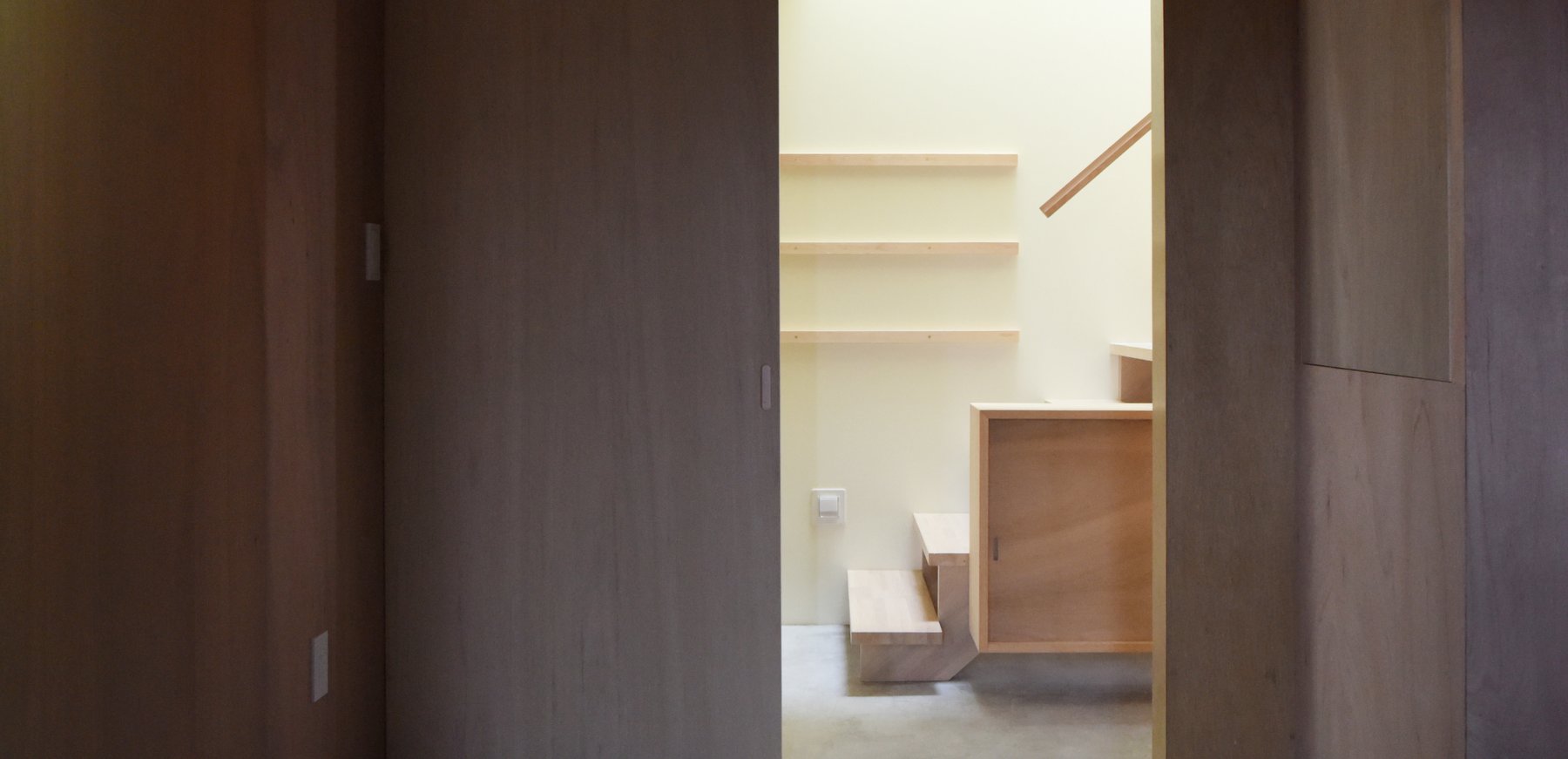
The house is planed for yong family in very close area of downtown Chiba-city.
They wanted the house with a garden because thier children getting older.
Then the garden was the first demand.
The familiy which don’t use the air condhitioning even the very hot day of summer. It was planed that creat the wide balcony and the roof top.
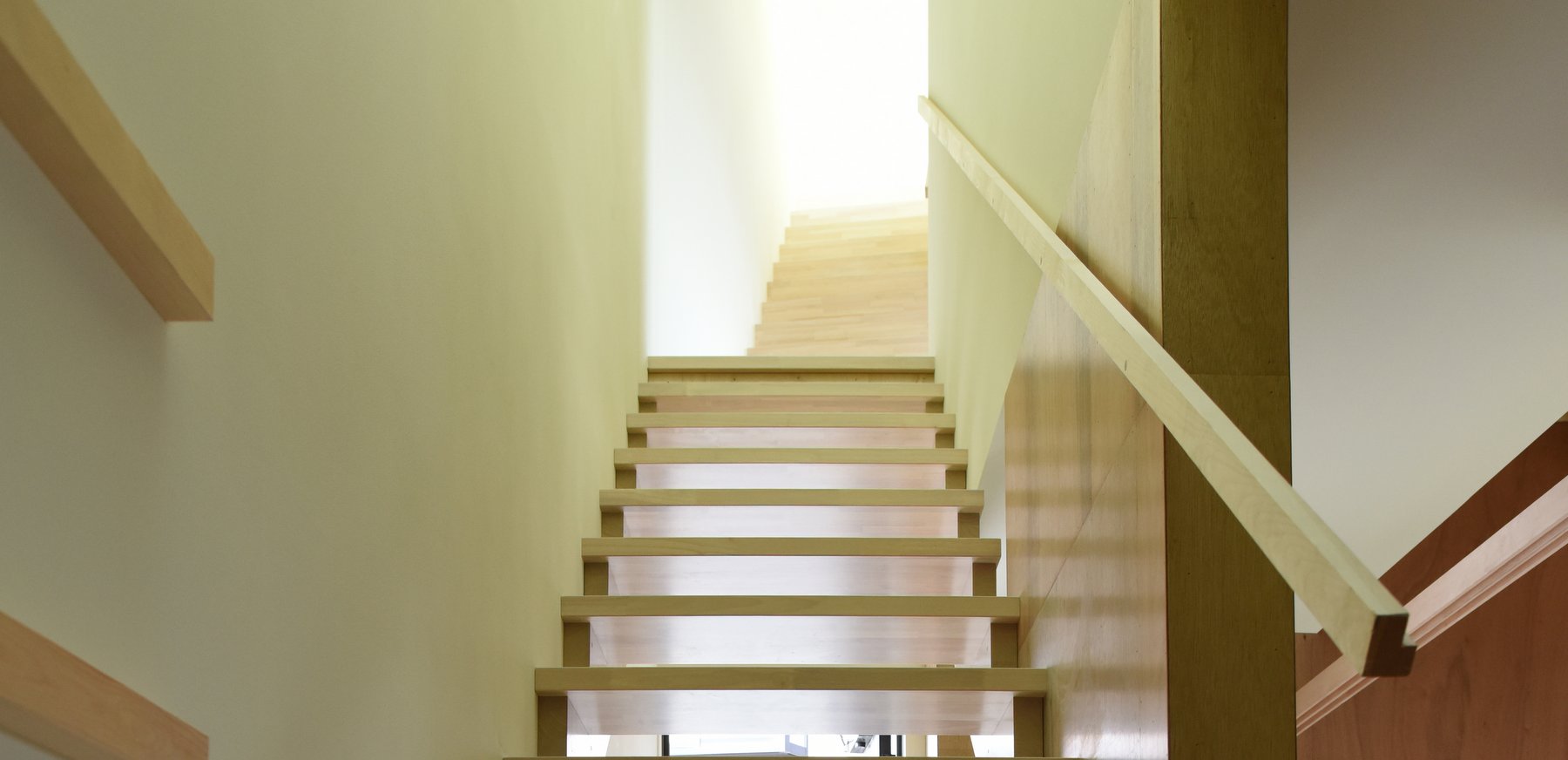
The every room of the first floor opened to the same garden. The children can be out or jump in to the bath after playing out in the garden.
The balcony come to the one space by the drawable sash. And from the cantilevered veranda they can communicate with the person who in the kitchen.
On the roof top, they can look out over around them. Each layer has the place for enjoy the outside.
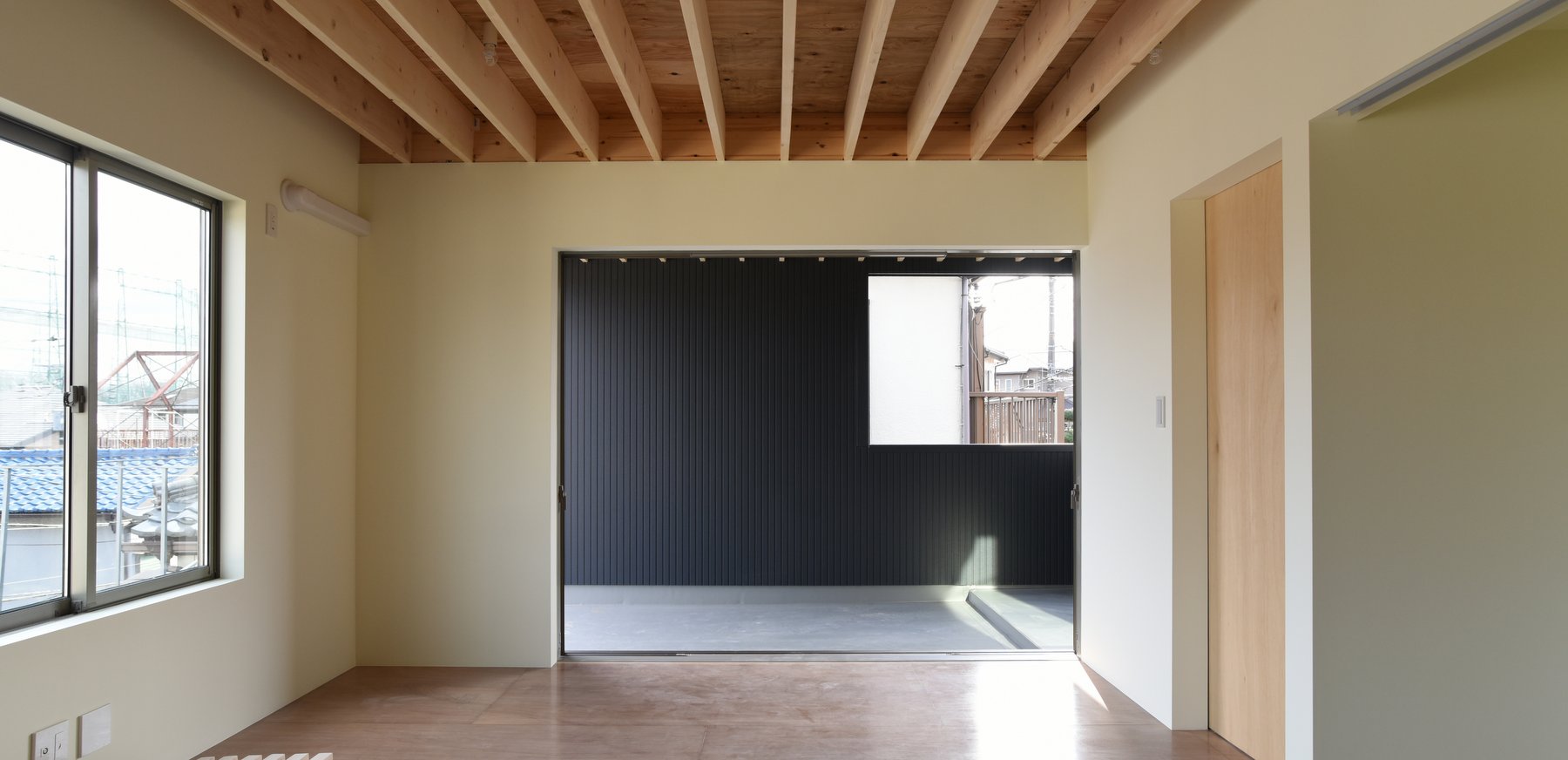
Though the out side has very important meaning for this house, It’s not needed the space of ambiguous where is the private or public.
Then the road side of wall dosen’t have any windows. Almost all windows face to the garden side. It proveds better private space which makes them more open to the out side.
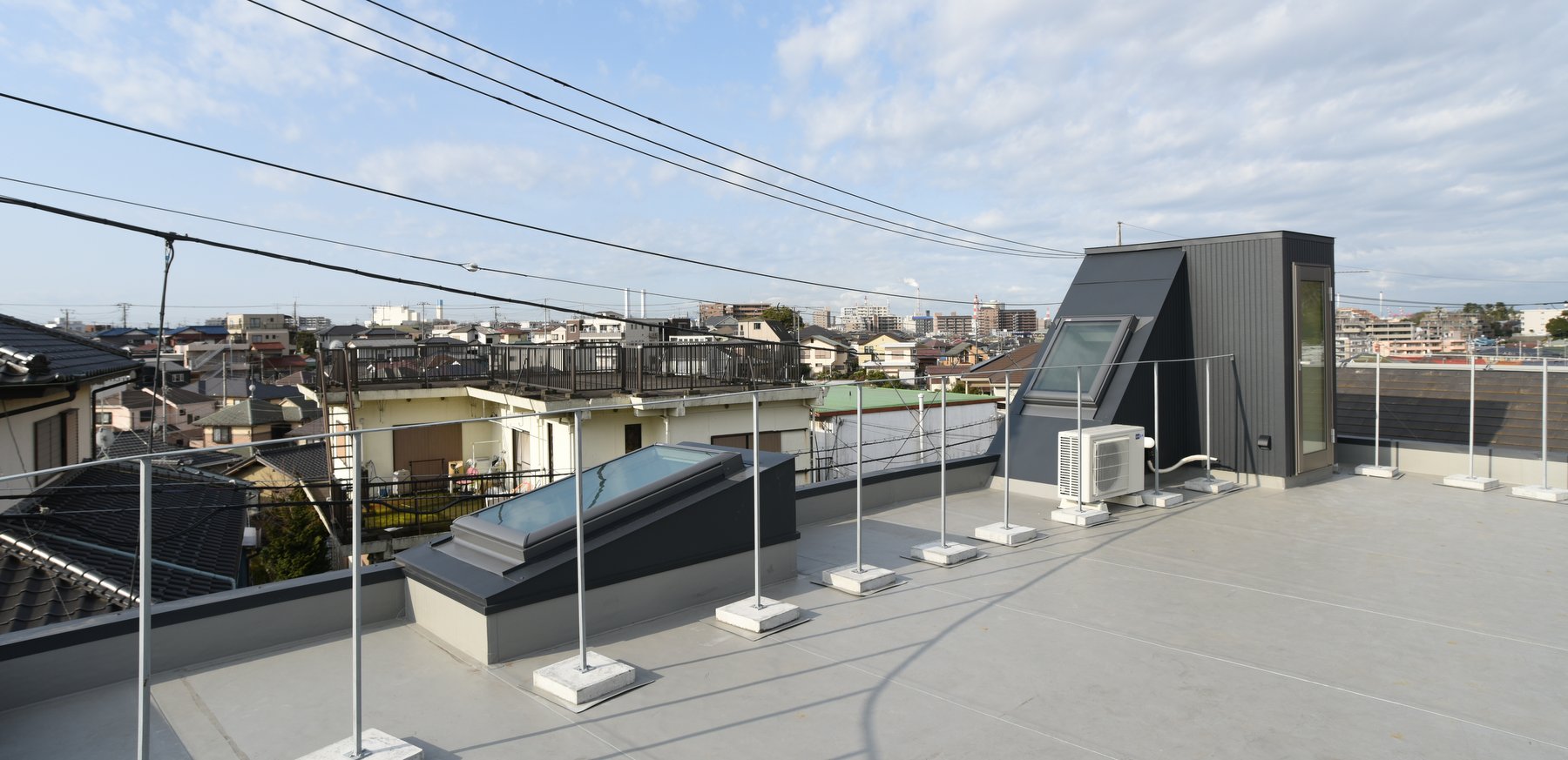
So, this house has longer corridor than normal Japanese houses.
The corridor makes familiy communication and is the important element for experience to the space.
Also the corridor adjust the distance of the familiy members. It makes change the house as the space has redundancy.
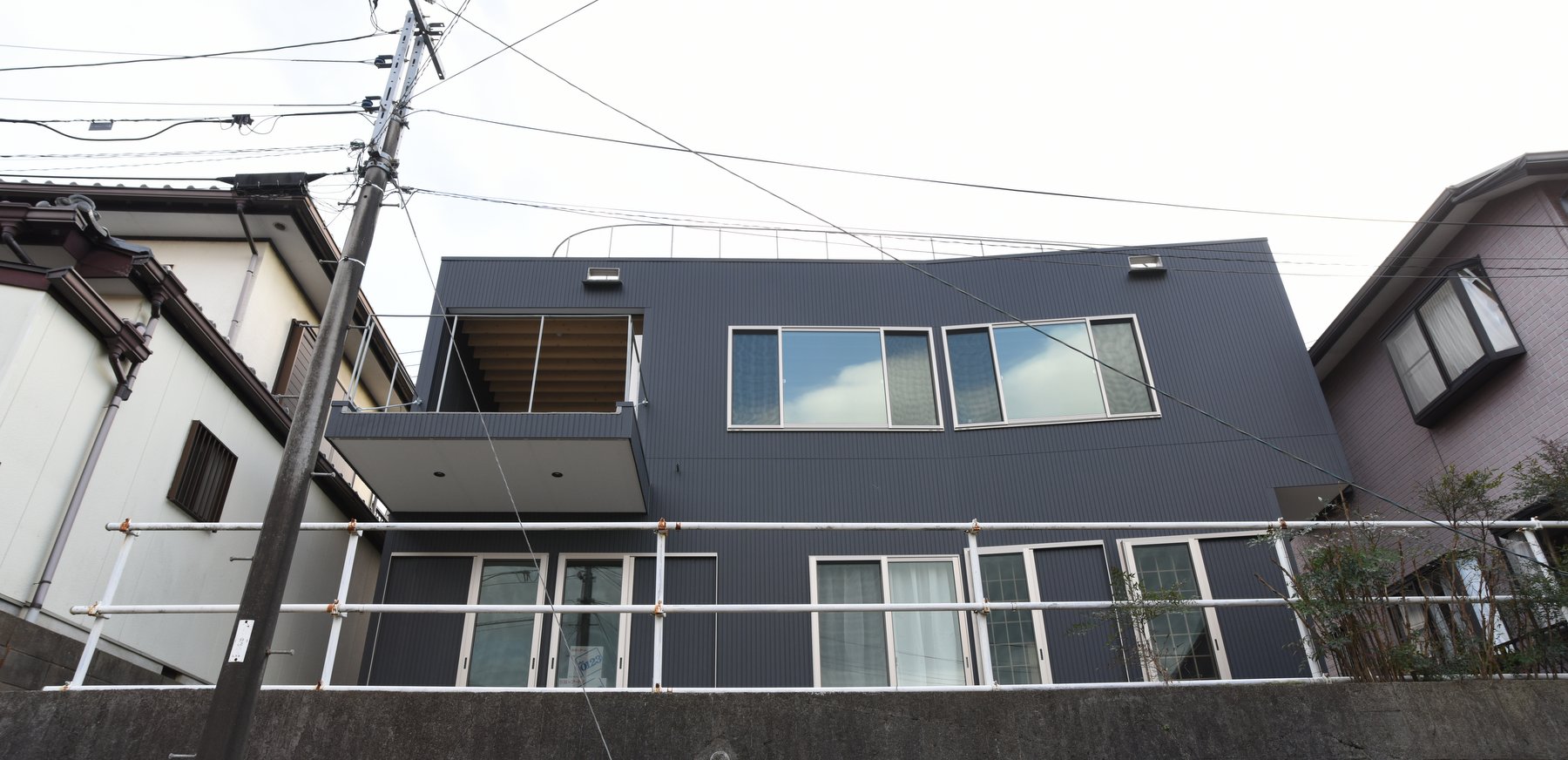
Diversity which has been thrown away for efficiency and misdirected indivisiualism, makes creat new culture and appeals and make the residential suburbs unique.
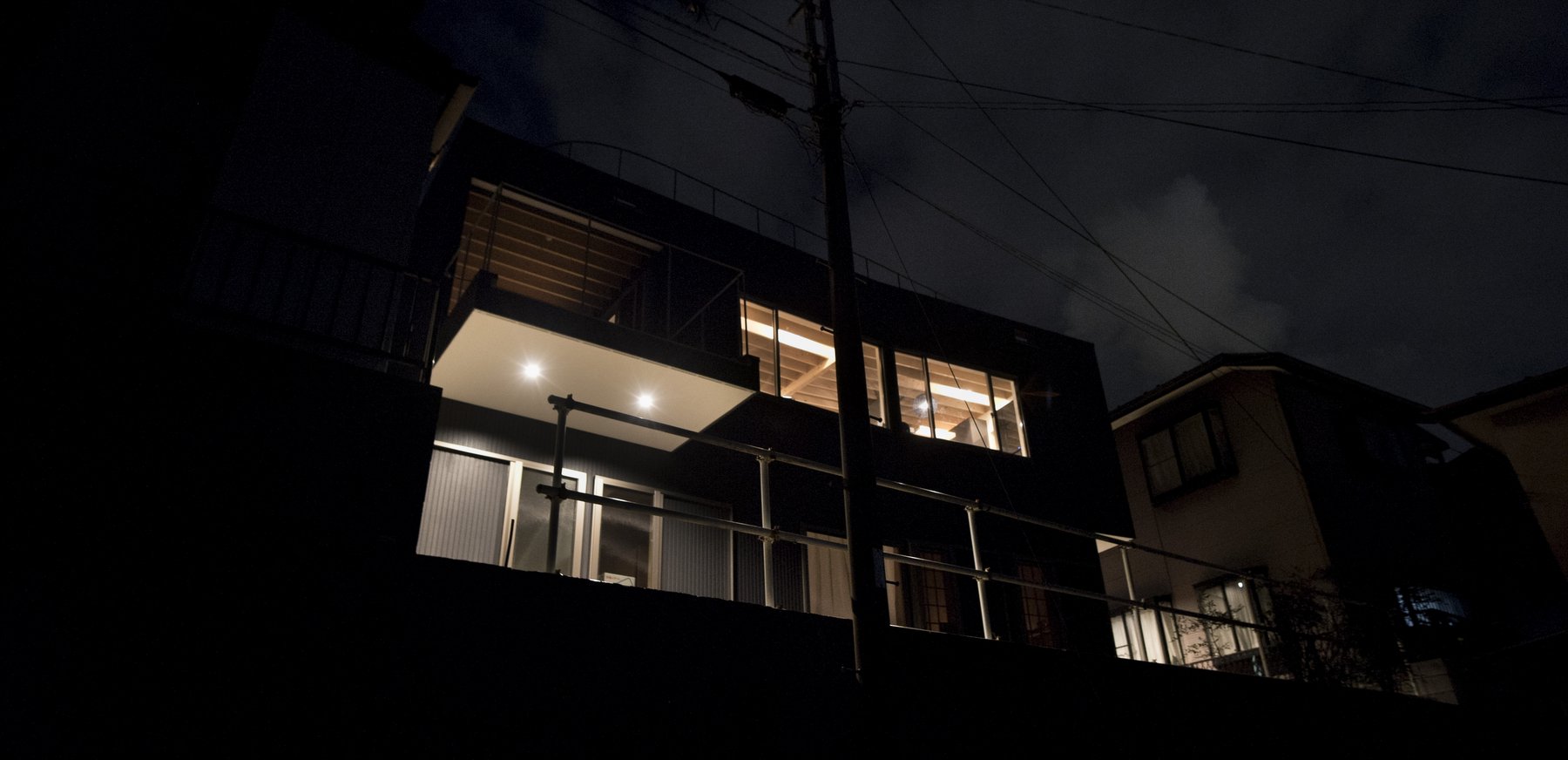
Media:
mocoloco submissions, architecturephoto
Photo : Sayaka Mochizuki