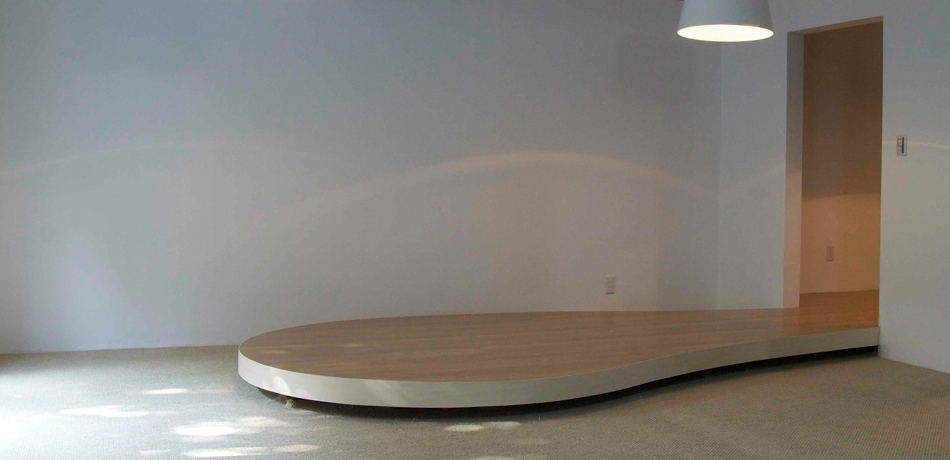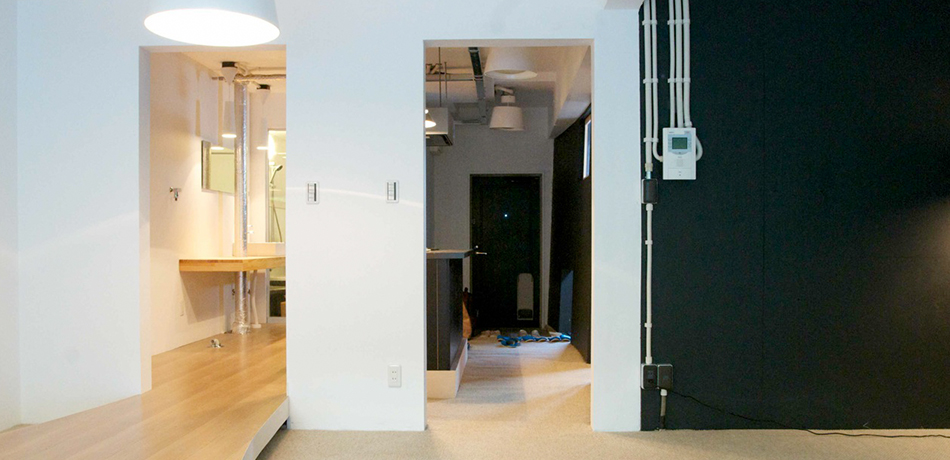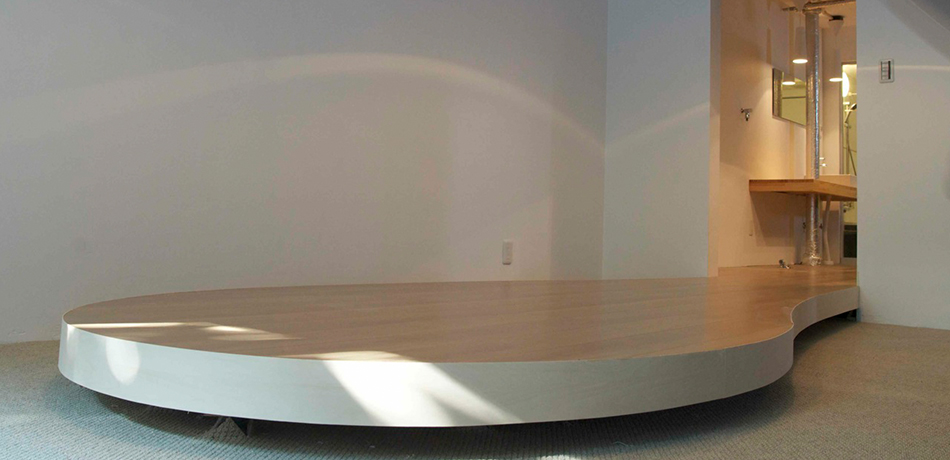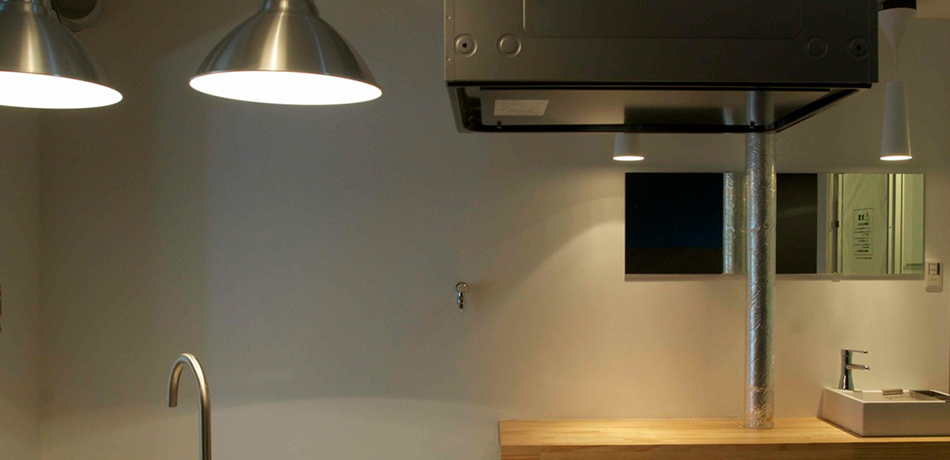
This is the apartment which was built about 20 years ago.
The owner wanted to make spaces originally separated as each bedrooms combined. But there is a structural wall in the middle of the apartment room.

This tail like floor is the solution how to connect the two spaces.
The kitchen and bath was lifted up from base floor.
Then that level was drawn out from their space to the other one.
In the living room, The floor did not touch the base floor.
It made them absolutely different spaces.
At the same time, the floor belongs to two different spaces.

The apartment is very small but the floor makes inside complex enough to live every life.
And the line of the floor effected the wall of the bed room.
The wall was curved for feeling the space wider.
The upper part of kitchen is inclining to the bed room.
Then each those two space's eye levels got wider than before.

Photo by Sayaka Mochizuki